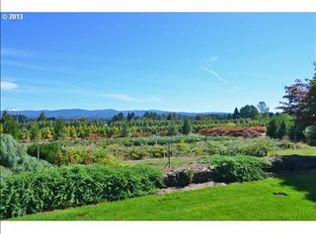Wonderfully remodeled and well-maintained farmhouse. Gorgeous kitchen with hickory cabinets, double oven,and coffee bar w/sink. Vaulted family room w/woodstove, eating bar & french doors open out to a wrap around porch. Large living room w/fireplace and a great view of MT Hood. 3 bedrooms, one on each level, a mud room w/doggie shower & laundry area, walk in pantry, storage galore,& so much more. Seller grows hay for the horses & receives tax deferral.**This is a horse lovers dream**
This property is off market, which means it's not currently listed for sale or rent on Zillow. This may be different from what's available on other websites or public sources.
