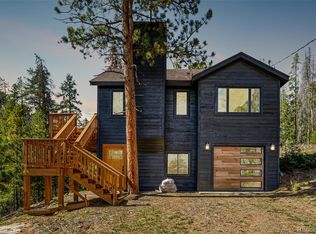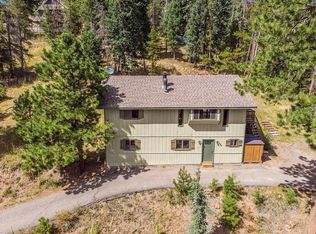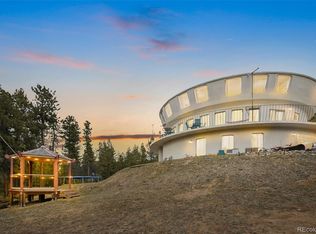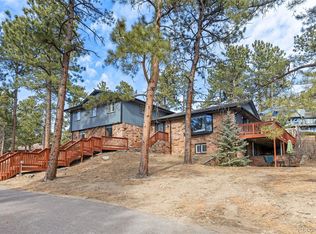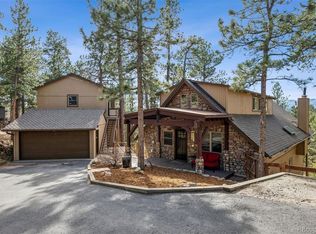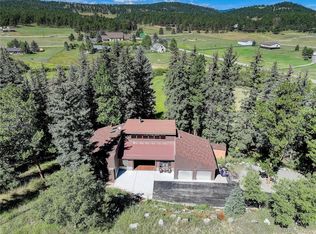Significant expansion on the lot size! Owners recently absorbed an adjacent 1+ acre lot, bringing the new total property size to a sprawling 3.1+ acres and ensuring your privacy. The home offers nearly 6000 square feet of living space, 6 garage spaces, all on a private lot with blacktopped driveway, public water supply, and a live creek. This three-story, 5 bed, 4.5 bath chalet exudes a delightful blend of charm, character, and contemporary flair. The kitchen features a Bosch 5 burner cooktop, custom maple cabinetry, extensive granite counters, hardwood floors, and stainless steel appliances. The main-level primary suite offers serene views of the forest and features a luxurious master bathroom complete with a deep soaking tub, dual shower heads, and a generously sized walk-in closet. Upstairs, a sizable common area centers two 3/4 baths and four bedrooms, each boasting substantial walk-in closets. Descending to the lower level, you'll discover a welcoming family room, a secluded exercise room and, an additional storage room. Set on 3.1+ private acres, the outdoor amenities include a charming playhouse, playground, extensive decks (freshly refinished and painted), brick and stone patios, and a hot tub that is included in the sale! Ample parking space, including room for boats and RVs, is provided by the blacktopped parking area, alongside a 2-car attached garage and a spacious 4-car detached garage, currently being used as a workshop. Located less than 15 minutes from downtown Evergreen and/or Conifer. Minutes away from Maxwell, Cub Creek and Flying J.
Accepting backups
$1,295,000
34498 Forest Estates Road, Evergreen, CO 80439
5beds
5,738sqft
Est.:
Single Family Residence
Built in 1967
3.1 Acres Lot
$-- Zestimate®
$226/sqft
$-- HOA
What's special
Private lotCharming playhouseLuxurious master bathroomSizable common areaSecluded exercise roomBrick and stone patiosBlacktopped driveway
- 364 days |
- 199 |
- 8 |
Zillow last checked: 8 hours ago
Listing updated: January 10, 2026 at 02:03pm
Listed by:
Chris Eisenhard 303-349-5035 chris.eisenhard@gmail.com,
Eisenhard Realty Group
Source: REcolorado,MLS#: 4332019
Facts & features
Interior
Bedrooms & bathrooms
- Bedrooms: 5
- Bathrooms: 4
- Full bathrooms: 2
- 3/4 bathrooms: 1
- 1/2 bathrooms: 1
- Main level bathrooms: 2
- Main level bedrooms: 1
Bedroom
- Description: Nice Sized Main Floor Master
- Level: Main
Bedroom
- Description: Large Walk In Closet
- Level: Upper
Bedroom
- Description: Large Walk In Closet
- Level: Upper
Bedroom
- Description: Large Walk In Closet
- Level: Upper
Bedroom
- Description: Large Walk In Closet
- Level: Upper
Bathroom
- Description: 5 Piece Master Bath
- Level: Main
Bathroom
- Level: Main
Bathroom
- Description: Updated
- Level: Upper
Bathroom
- Description: Updated
- Level: Upper
Bonus room
- Description: Indoor Pool With Deep End!
- Level: Basement
Bonus room
- Description: Could Be Used As Non Conforming Bedroom
- Level: Basement
Bonus room
- Description: Could Be Used As Office, Workout Room, Etc.
- Level: Basement
Dining room
- Description: Wood Burning Fireplace
- Level: Main
Exercise room
- Description: Bring Your Yoga Mat!
- Level: Basement
Family room
- Description: Access To Room With Pool And Lower Deck
- Level: Upper
Game room
- Level: Basement
Kitchen
- Description: Custom Cabinetry, Granite Counters, Open And Spacious
- Level: Main
Laundry
- Level: Main
Living room
- Description: Lots Of Daylight, Newer Paint, Wood Burning Fireplace
- Level: Main
Office
- Description: Could Be Used As Wine Cellar, Storage Room, Etc.
- Level: Basement
Heating
- Forced Air, Natural Gas
Cooling
- None
Appliances
- Included: Cooktop, Dishwasher, Double Oven, Oven, Refrigerator
- Laundry: In Unit
Features
- Ceiling Fan(s), Eat-in Kitchen, Five Piece Bath, Kitchen Island, Pantry, Primary Suite, Solid Surface Counters, Walk-In Closet(s)
- Flooring: Carpet, Tile, Wood
- Windows: Double Pane Windows
- Basement: Exterior Entry,Finished,Walk-Out Access
- Number of fireplaces: 2
- Fireplace features: Dining Room, Living Room, Wood Burning
Interior area
- Total structure area: 5,738
- Total interior livable area: 5,738 sqft
- Finished area above ground: 3,554
- Finished area below ground: 2,184
Property
Parking
- Total spaces: 12
- Parking features: Garage - Attached
- Attached garage spaces: 6
- Details: RV Spaces: 2
Features
- Levels: Two
- Stories: 2
- Pool features: Indoor
- Has spa: Yes
- Spa features: Heated
- Waterfront features: Stream
Lot
- Size: 3.1 Acres
Details
- Parcel number: 065587
- Zoning: MR-1
- Special conditions: Standard
Construction
Type & style
- Home type: SingleFamily
- Architectural style: Traditional
- Property subtype: Single Family Residence
Materials
- Frame
- Roof: Composition
Condition
- Year built: 1967
Community & HOA
Community
- Subdivision: Brook Forest
HOA
- Has HOA: No
Location
- Region: Evergreen
Financial & listing details
- Price per square foot: $226/sqft
- Tax assessed value: $1,360,188
- Annual tax amount: $10,155
- Date on market: 2/14/2025
- Listing terms: Cash,Conventional,FHA,VA Loan
- Exclusions: Washer And Dryer, Chest Freezer In Pantry, Window Treatments And Hardware. Detached Garage Exclusions: Work Benches, Ducting/Ventilation, Fan, Air Compressor, Sand Carving Cabinet, Any And All Tools/Machines
- Ownership: Individual
- Road surface type: Paved
Estimated market value
Not available
Estimated sales range
Not available
$4,839/mo
Price history
Price history
| Date | Event | Price |
|---|---|---|
| 1/10/2026 | Pending sale | $1,295,000$226/sqft |
Source: | ||
| 10/30/2025 | Price change | $1,295,000-4.1%$226/sqft |
Source: | ||
| 10/11/2025 | Price change | $1,350,000+8%$235/sqft |
Source: | ||
| 7/9/2025 | Price change | $1,250,000-1.6%$218/sqft |
Source: | ||
| 6/7/2025 | Price change | $1,270,000-1.9%$221/sqft |
Source: | ||
Public tax history
Public tax history
| Year | Property taxes | Tax assessment |
|---|---|---|
| 2024 | $10,155 +70.9% | $91,132 |
| 2023 | $5,944 -1% | $91,132 +74.2% |
| 2022 | $6,007 +8.4% | $52,326 -2.8% |
Find assessor info on the county website
BuyAbility℠ payment
Est. payment
$7,260/mo
Principal & interest
$6257
Property taxes
$550
Home insurance
$453
Climate risks
Neighborhood: Brook Forest
Nearby schools
GreatSchools rating
- 7/10Wilmot Elementary SchoolGrades: PK-5Distance: 4.3 mi
- 8/10Evergreen Middle SchoolGrades: 6-8Distance: 7.2 mi
- 9/10Evergreen High SchoolGrades: 9-12Distance: 4.6 mi
Schools provided by the listing agent
- Elementary: Wilmot
- Middle: Evergreen
- High: Evergreen
- District: Jefferson County R-1
Source: REcolorado. This data may not be complete. We recommend contacting the local school district to confirm school assignments for this home.
- Loading
