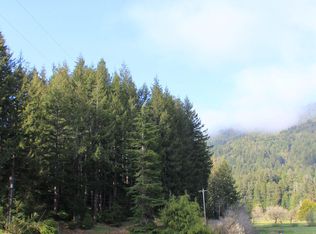VALLEY & MOUNTAIN VIEWS! SECLUDED AND QUIET! 1-Story, Triple Wide Manufactured. 1790 sq. ft., 3 bedrooms, 2 baths. Kitchen nice and bright, lots of cabinets, Large open concept living room with vaulted ceiling, gas fireplace, Master bath has a soaker tub and a walk in shower, 2 attached garage, built in 2001, shop, shed, 5.00 acres, well water & septic. Property is being sold "AS IS" and seller will not be paying for and concessions or doing any repairs.
This property is off market, which means it's not currently listed for sale or rent on Zillow. This may be different from what's available on other websites or public sources.
