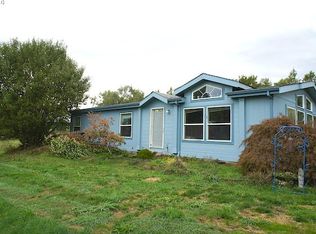Sold
$80,000
34492 Berg Rd, Warren, OR 97053
3beds
1,188sqft
Residential, Manufactured Home
Built in 2005
-- sqft lot
$-- Zestimate®
$67/sqft
$1,514 Estimated rent
Home value
Not available
Estimated sales range
Not available
$1,514/mo
Zestimate® history
Loading...
Owner options
Explore your selling options
What's special
Space 7, Fabulous Find! Gently lived in. Quiet Country living in a smaller ?55 plus community? in sought after Warren. Close easy access to hwy 30, for shopping and good PDX commutes. Vaulted ceilings, open concept living throughout this light and bright home. Kitchen with island, dining and lots of storage. Bonus room/laundry off dining room. Large primary suite with generous closet and a bathroom with large walk-in shower. Full span deck across the front to enjoy summers, privacy and peaceful relaxing views out back. Covered side parking with a covered walkway to home. Newer Refrigerator, Dishwasher, Kitchen Sink. Washer/Dryer stay. Wainscoting touches in home. Heat pump approximately 7 years old per seller. Storage Shed behind parking with peaceful private back views. Roof has been cleaned with a one year warranty that passes to the buyer.
Zillow last checked: 8 hours ago
Listing updated: June 14, 2023 at 11:31am
Listed by:
Patty Franklin 503-799-0674,
MORE Realty
Bought with:
Patty Franklin, 901100061
MORE Realty
Source: RMLS (OR),MLS#: 23271774
Facts & features
Interior
Bedrooms & bathrooms
- Bedrooms: 3
- Bathrooms: 2
- Full bathrooms: 2
- Main level bathrooms: 2
Primary bedroom
- Level: Main
Bedroom 2
- Level: Main
Bedroom 3
- Level: Main
Dining room
- Level: Main
Kitchen
- Level: Main
Living room
- Level: Main
Heating
- Forced Air, Heat Pump
Cooling
- Heat Pump
Appliances
- Included: Dishwasher, Free-Standing Range, Free-Standing Refrigerator, Range Hood, Washer/Dryer, Electric Water Heater
Features
- Vaulted Ceiling(s)
- Flooring: Wall to Wall Carpet
- Windows: Vinyl Frames
Interior area
- Total structure area: 1,188
- Total interior livable area: 1,188 sqft
Property
Parking
- Parking features: Carport
- Has carport: Yes
Features
- Levels: One
- Stories: 1
- Patio & porch: Deck
- Exterior features: Raised Beds
- Has view: Yes
- View description: Territorial
Lot
- Features: Level, SqFt 0K to 2999
Details
- Additional structures: ToolShed
- Parcel number: 30265
- On leased land: Yes
- Lease amount: $675
Construction
Type & style
- Home type: MobileManufactured
- Property subtype: Residential, Manufactured Home
Materials
- Lap Siding
- Foundation: Slab
- Roof: Composition
Condition
- Approximately
- New construction: No
- Year built: 2005
Utilities & green energy
- Sewer: Public Sewer
- Water: Public
- Utilities for property: Cable Connected
Community & neighborhood
Location
- Region: Warren
HOA & financial
HOA
- Has HOA: Yes
- HOA fee: $675 monthly
- Amenities included: Sewer, Trash, Water
Other
Other facts
- Listing terms: Cash,Conventional
- Road surface type: Paved
Price history
| Date | Event | Price |
|---|---|---|
| 6/14/2023 | Sold | $80,000-5.9%$67/sqft |
Source: | ||
| 5/23/2023 | Pending sale | $85,000$72/sqft |
Source: | ||
| 5/21/2023 | Listed for sale | $85,000$72/sqft |
Source: | ||
Public tax history
| Year | Property taxes | Tax assessment |
|---|---|---|
| 2016 | $5,610 +5.8% | $405,430 +3% |
| 2015 | $5,301 +2.5% | $393,630 +3% |
| 2014 | $5,174 +7.4% | $382,170 +3% |
Find assessor info on the county website
Neighborhood: 97053
Nearby schools
GreatSchools rating
- 8/10Warren Elementary SchoolGrades: K-3Distance: 0.3 mi
- 5/10Scappoose Middle SchoolGrades: 7-8Distance: 4.2 mi
- 8/10Scappoose High SchoolGrades: 9-12Distance: 4.5 mi
Schools provided by the listing agent
- Elementary: Warren
- Middle: Scappoose
- High: Scappoose
Source: RMLS (OR). This data may not be complete. We recommend contacting the local school district to confirm school assignments for this home.
