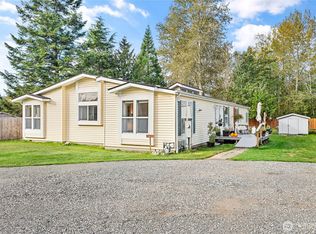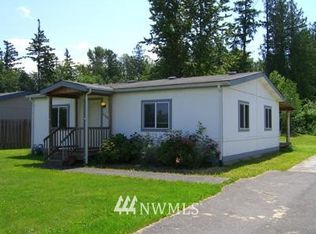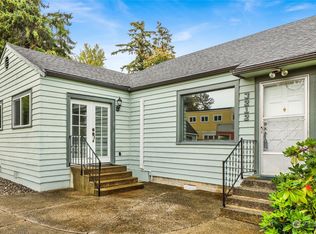Sold
Listed by:
Chad Paulsen,
NextHome 365 Realty
Bought with: John L. Scott Bellingham
$527,000
3449 W McLeod Road, Bellingham, WA 98225
3beds
1,620sqft
Manufactured On Land
Built in 1999
0.37 Acres Lot
$533,200 Zestimate®
$325/sqft
$2,350 Estimated rent
Home value
$533,200
$485,000 - $587,000
$2,350/mo
Zestimate® history
Loading...
Owner options
Explore your selling options
What's special
Welcome to this delightful property on the edge of Bellingham! This home offers the perfect blend of comfort, convenience, and versatility, featuring a spacious residential space paired with a large shop ideal for hobbies or storage. Inside this home lives large with 3 bedrooms, two full baths and a bonus office/den/4th bedroom. The home was completely renovated in 2022. Outside enjoy time in your fully fenced back yard. Space to roam both inside and out and only minutes to I-5 for commuting. Make this your Next Home.
Zillow last checked: 8 hours ago
Listing updated: March 22, 2025 at 04:03am
Listed by:
Chad Paulsen,
NextHome 365 Realty
Bought with:
Ian Krause, 23012261
John L. Scott Bellingham
Source: NWMLS,MLS#: 2322469
Facts & features
Interior
Bedrooms & bathrooms
- Bedrooms: 3
- Bathrooms: 2
- Full bathrooms: 2
- Main level bathrooms: 2
- Main level bedrooms: 3
Primary bedroom
- Level: Main
Bedroom
- Level: Main
Bedroom
- Level: Main
Bathroom full
- Level: Main
Bathroom full
- Level: Main
Other
- Level: Main
Den office
- Level: Main
Dining room
- Level: Main
Entry hall
- Level: Main
Kitchen with eating space
- Level: Main
Living room
- Level: Main
Utility room
- Level: Main
Heating
- Forced Air
Cooling
- None
Appliances
- Included: Dishwasher(s), Refrigerator(s), Stove(s)/Range(s), Water Heater: Natural Gas
Features
- Bath Off Primary, Ceiling Fan(s)
- Flooring: Vinyl Plank
- Windows: Double Pane/Storm Window, Skylight(s)
- Basement: None
- Has fireplace: No
Interior area
- Total structure area: 1,620
- Total interior livable area: 1,620 sqft
Property
Parking
- Total spaces: 2
- Parking features: Driveway, Detached Garage, Off Street, RV Parking
- Garage spaces: 2
Features
- Levels: One
- Stories: 1
- Entry location: Main
- Patio & porch: Bath Off Primary, Ceiling Fan(s), Double Pane/Storm Window, Skylight(s), Vaulted Ceiling(s), Walk-In Closet(s), Water Heater
Lot
- Size: 0.37 Acres
- Features: Paved, Cable TV, Fenced-Fully, High Speed Internet, Patio, RV Parking, Shop
- Topography: Level
- Residential vegetation: Garden Space
Details
- Parcel number: 3802140652520000
- Special conditions: Standard
Construction
Type & style
- Home type: MobileManufactured
- Architectural style: Traditional
- Property subtype: Manufactured On Land
Materials
- Wood Products
- Foundation: Poured Concrete, Slab
- Roof: Composition
Condition
- Good
- Year built: 1999
Utilities & green energy
- Electric: Company: PSE
- Sewer: Sewer Connected, Company: City of Bellingham
- Water: Public, Company: City of Bellingham
Community & neighborhood
Location
- Region: Bellingham
- Subdivision: Bellingham
Other
Other facts
- Body type: Double Wide
- Listing terms: Cash Out,Conventional,FHA,VA Loan
- Cumulative days on market: 68 days
Price history
| Date | Event | Price |
|---|---|---|
| 2/19/2025 | Sold | $527,000+2.3%$325/sqft |
Source: | ||
| 1/18/2025 | Pending sale | $515,000$318/sqft |
Source: | ||
| 1/14/2025 | Listed for sale | $515,000$318/sqft |
Source: | ||
Public tax history
| Year | Property taxes | Tax assessment |
|---|---|---|
| 2024 | $4,536 +6.6% | $470,397 -4.2% |
| 2023 | $4,255 +1.1% | $491,060 +14% |
| 2022 | $4,211 +15.6% | $430,755 +28% |
Find assessor info on the county website
Neighborhood: Marietta-Alderwood
Nearby schools
GreatSchools rating
- 5/10Alderwood Elementary SchoolGrades: PK-5Distance: 0.2 mi
- 6/10Shuksan Middle SchoolGrades: 6-8Distance: 1.2 mi
- 7/10Squalicum High SchoolGrades: 9-12Distance: 4.7 mi


