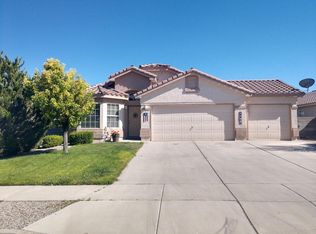Sold
Price Unknown
3449 Stony Meadows Cir NE, Rio Rancho, NM 87144
3beds
2,838sqft
Single Family Residence
Built in 2004
7,405.2 Square Feet Lot
$361,200 Zestimate®
$--/sqft
$2,383 Estimated rent
Home value
$361,200
$325,000 - $401,000
$2,383/mo
Zestimate® history
Loading...
Owner options
Explore your selling options
What's special
Welcome to this stunning 3-bed, 3-bath, 2-story home in Rio Rancho, NM! Boasting a versatile loft, two custom fireplaces, and a 2-car attached garage, this residence offers both style and comfort. Enjoy ultimate relaxation whether it be on the private balcony or charming, covered porch. The walled backyard is perfect for outdoor gatherings, while refrigerated air ensures year-round comfort. Don't miss this opportunity to own a beautiful home with modern amenities and breathtaking vistas!
Zillow last checked: 8 hours ago
Listing updated: August 23, 2024 at 10:51pm
Listed by:
April R Baca 505-908-5986,
Coldwell Banker Legacy,
Alicia Marie Messenger 505-554-4210,
Coldwell Banker Legacy
Bought with:
Robert A Dennis, 47974
Realty One Group Concierge
Source: SWMLS,MLS#: 1066680
Facts & features
Interior
Bedrooms & bathrooms
- Bedrooms: 3
- Bathrooms: 3
- Full bathrooms: 2
- 1/2 bathrooms: 1
Primary bedroom
- Level: Upper
- Area: 409.87
- Dimensions: 24.11 x 17
Bedroom 2
- Level: Upper
- Area: 172.5
- Dimensions: 12.5 x 13.8
Bedroom 3
- Level: Upper
- Area: 158.51
- Dimensions: 12.1 x 13.1
Family room
- Level: Main
- Area: 261.8
- Dimensions: 15.4 x 17
Kitchen
- Level: Main
- Area: 287.76
- Dimensions: 21.8 x 13.2
Living room
- Level: Main
- Area: 512.19
- Dimensions: 18.9 x 27.1
Heating
- Central, Forced Air
Cooling
- Refrigerated
Appliances
- Laundry: Washer Hookup, Electric Dryer Hookup, Gas Dryer Hookup
Features
- Ceiling Fan(s), Dual Sinks, Garden Tub/Roman Tub, Kitchen Island, Pantry, Separate Shower, Walk-In Closet(s)
- Flooring: Carpet, Tile
- Windows: Double Pane Windows, Insulated Windows
- Has basement: No
- Number of fireplaces: 2
- Fireplace features: Custom
Interior area
- Total structure area: 2,838
- Total interior livable area: 2,838 sqft
Property
Parking
- Total spaces: 2
- Parking features: Attached, Garage
- Attached garage spaces: 2
Features
- Levels: Two
- Stories: 2
- Patio & porch: Balcony, Covered, Patio
- Exterior features: Balcony, Private Yard
- Fencing: Wall
Lot
- Size: 7,405 sqft
Details
- Parcel number: R092677
- Zoning description: R-1
Construction
Type & style
- Home type: SingleFamily
- Property subtype: Single Family Residence
Materials
- Frame, Stucco
- Roof: Pitched
Condition
- Resale
- New construction: No
- Year built: 2004
Utilities & green energy
- Sewer: Public Sewer
- Water: Public
- Utilities for property: Cable Available, Electricity Connected, Natural Gas Connected, Phone Available, Sewer Connected, Water Connected
Green energy
- Energy generation: None
Community & neighborhood
Location
- Region: Rio Rancho
HOA & financial
HOA
- Has HOA: Yes
- HOA fee: $52 monthly
- Services included: Common Areas
Other
Other facts
- Listing terms: Cash,Conventional,FHA,VA Loan
- Road surface type: Asphalt
Price history
| Date | Event | Price |
|---|---|---|
| 8/13/2024 | Sold | -- |
Source: | ||
| 7/16/2024 | Pending sale | $380,000$134/sqft |
Source: | ||
| 7/11/2024 | Listed for sale | $380,000+130.4%$134/sqft |
Source: | ||
| 5/8/2014 | Listing removed | $164,900$58/sqft |
Source: Coldwell Banker Legacy #804860 Report a problem | ||
| 3/9/2014 | Price change | $164,900-8.3%$58/sqft |
Source: Coldwell Banker Legacy #804860 Report a problem | ||
Public tax history
| Year | Property taxes | Tax assessment |
|---|---|---|
| 2025 | $4,298 +90.4% | $123,165 +96.7% |
| 2024 | $2,257 +2.6% | $62,628 +3% |
| 2023 | $2,199 +1.9% | $60,804 +3% |
Find assessor info on the county website
Neighborhood: Northern Meadows
Nearby schools
GreatSchools rating
- 4/10Cielo Azul Elementary SchoolGrades: K-5Distance: 0.9 mi
- 7/10Rio Rancho Middle SchoolGrades: 6-8Distance: 4.3 mi
- 7/10V Sue Cleveland High SchoolGrades: 9-12Distance: 4.4 mi
Get a cash offer in 3 minutes
Find out how much your home could sell for in as little as 3 minutes with a no-obligation cash offer.
Estimated market value$361,200
Get a cash offer in 3 minutes
Find out how much your home could sell for in as little as 3 minutes with a no-obligation cash offer.
Estimated market value
$361,200
