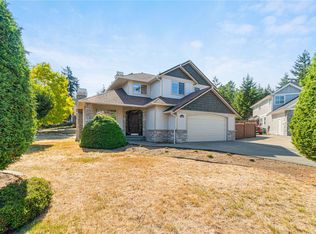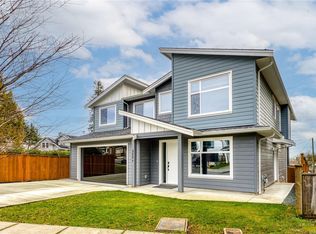Welcome to 3449 Planta Road in Nanaimo's premiere Stephenson Point neighbourhood! This spacious 3,000 sq ft family home offers a completely private fenced back yard, 6 bedrooms, including a bright office off the entry, and a walkout 2-bedroom suite — ideal for in-laws or rental income. Featuring brand new vinyl plank flooring, fresh paint, modern lighting, and a stunning cathedral-ceiling entry. The formal living room is filled with natural light and a cozy gas fireplace, while the kitchen includes a built-in pantry, eating nook, and adjoins a family room with a second fireplace. Step out to a private, fully fenced backyard oasis with a brick patio, pergola, and mature landscaping. The large primary suite offers a walk-in closet, window bench, and ensuite with soaker tub. Walk to Planta Park and the beach in minutes, with schools, shopping, and conveniences nearby. A wonderful home in a safe, walkable neighborhood! Contact us for a list of the additional property & location features.
This property is off market, which means it's not currently listed for sale or rent on Zillow. This may be different from what's available on other websites or public sources.

