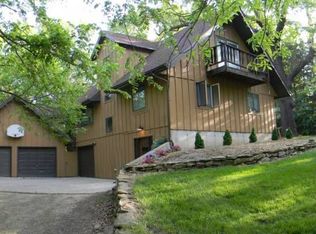Sold on 05/10/24
Price Unknown
3449 NW Button Rd, Topeka, KS 66618
5beds
3,800sqft
Single Family Residence, Residential
Built in 1995
1.56 Acres Lot
$544,100 Zestimate®
$--/sqft
$4,026 Estimated rent
Home value
$544,100
$511,000 - $577,000
$4,026/mo
Zestimate® history
Loading...
Owner options
Explore your selling options
What's special
Absolutely gorgeous home in the Seaman area. Beautiful, wooded corner lot with fantastic views looking out the back windows, simply breathtaking if you enjoy nature. The backyard is partially fenced in. Indoors is just as beautiful. Vaulted ceiling in several rooms adds to the already plethora of square footage this home provides. From the moment you walk in the home, you will say “wow”. Well kept and cared for, plenty of space for everyone and then some. Such as a game room, workout room, reading room in addition to the large walkout family room and living room. Formal dining for your special meals and gatherings. Bedrooms on all three levels. Huge bathrooms on each floor too. Hardwoods in some areas such as the extra-large kitchen with walk-in pantry. Plenty of garage space too, 3 attached and 2 detached for all your vehicles and toys. Simply put, it is a great home and a wonderful opportunity to make it yours.
Zillow last checked: 8 hours ago
Listing updated: May 10, 2024 at 07:46am
Listed by:
Dave Korbe 785-969-7500,
Genesis, LLC, Realtors
Bought with:
Nick Koch, SP00243758
KW One Legacy Partners, LLC
Source: Sunflower AOR,MLS#: 232499
Facts & features
Interior
Bedrooms & bathrooms
- Bedrooms: 5
- Bathrooms: 4
- Full bathrooms: 3
- 1/2 bathrooms: 1
Primary bedroom
- Level: Main
- Area: 225
- Dimensions: 15x15
Bedroom 2
- Level: Upper
- Area: 143
- Dimensions: 13x11
Bedroom 3
- Level: Upper
- Area: 121
- Dimensions: 11x11
Bedroom 4
- Level: Basement
- Area: 176
- Dimensions: 16x11
Bedroom 6
- Level: Basement
- Dimensions: 18x13 (Game Room)
Other
- Level: Basement
- Area: 144
- Dimensions: 12x12
Dining room
- Level: Main
- Area: 117
- Dimensions: 13x9
Family room
- Level: Main
- Dimensions: Office (16x11)
Great room
- Level: Main
- Area: 165
- Dimensions: 15x11
Kitchen
- Level: Main
- Area: 360
- Dimensions: 30x12
Laundry
- Level: Main
- Area: 42
- Dimensions: 7x6
Living room
- Level: Main
- Area: 500
- Dimensions: 25x20
Recreation room
- Level: Basement
- Area: 400
- Dimensions: 20x20
Heating
- Propane Rented
Cooling
- Central Air
Appliances
- Included: Disposal
- Laundry: Main Level, Separate Room
Features
- Sheetrock, Vaulted Ceiling(s)
- Flooring: Hardwood, Ceramic Tile, Laminate, Carpet
- Doors: Storm Door(s)
- Basement: Concrete,Full,Partially Finished,Walk-Out Access,Daylight
- Number of fireplaces: 1
- Fireplace features: One, Gas, Living Room
Interior area
- Total structure area: 3,800
- Total interior livable area: 3,800 sqft
- Finished area above ground: 2,464
- Finished area below ground: 1,336
Property
Parking
- Parking features: Attached, Detached, Auto Garage Opener(s), Garage Door Opener
- Has attached garage: Yes
Features
- Patio & porch: Patio, Deck
- Fencing: Fenced,Wood
- Waterfront features: Pond/Creek
Lot
- Size: 1.56 Acres
- Dimensions: 1.56 AC
- Features: Corner Lot, Wooded
Details
- Additional structures: Outbuilding
- Parcel number: R7609
- Special conditions: Standard,Arm's Length
Construction
Type & style
- Home type: SingleFamily
- Property subtype: Single Family Residence, Residential
Materials
- Roof: Architectural Style
Condition
- Year built: 1995
Utilities & green energy
- Water: Rural Water
Community & neighborhood
Location
- Region: Topeka
- Subdivision: Hickory Ridge Estates
Price history
| Date | Event | Price |
|---|---|---|
| 5/10/2024 | Sold | -- |
Source: | ||
| 4/5/2024 | Pending sale | $509,900$134/sqft |
Source: | ||
| 2/5/2024 | Price change | $509,900-5.6%$134/sqft |
Source: | ||
| 1/26/2024 | Listed for sale | $540,000+31.7%$142/sqft |
Source: | ||
| 3/24/2021 | Listing removed | -- |
Source: Owner | ||
Public tax history
| Year | Property taxes | Tax assessment |
|---|---|---|
| 2025 | -- | $58,874 +3% |
| 2024 | $7,370 +0.4% | $57,160 |
| 2023 | $7,338 +9.7% | $57,160 +11% |
Find assessor info on the county website
Neighborhood: 66618
Nearby schools
GreatSchools rating
- 5/10Logan Elementary SchoolGrades: PK-6Distance: 2.1 mi
- 5/10Seaman Middle SchoolGrades: 7-8Distance: 3.5 mi
- 6/10Seaman High SchoolGrades: 9-12Distance: 2.6 mi
Schools provided by the listing agent
- Elementary: Logan Elementary School/USD 345
- Middle: Seaman Middle School/USD 345
- High: Seaman High School/USD 345
Source: Sunflower AOR. This data may not be complete. We recommend contacting the local school district to confirm school assignments for this home.
