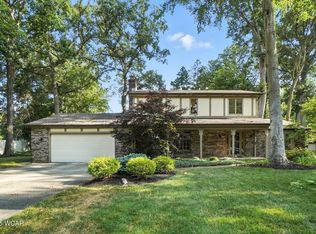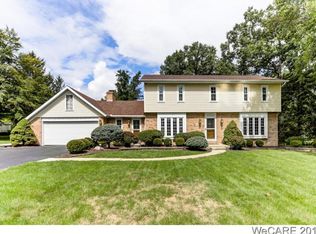Sold for $359,900 on 05/30/25
$359,900
3449 Greens Rd, Lima, OH 45805
4beds
2,256sqft
Single Family Residence
Built in 1968
-- sqft lot
$383,800 Zestimate®
$160/sqft
$2,338 Estimated rent
Home value
$383,800
$280,000 - $522,000
$2,338/mo
Zestimate® history
Loading...
Owner options
Explore your selling options
What's special
Impeccably maintained home loaded with high-end updates and charming features. Recent renovations include a new roof, updated flooring, water heater, and concrete drive and garage floor. The kitchen showcases a stylish remodel with a central island, and the spacious bathroom has been beautifully refreshed. Newly installed patio doors with internal blinds provide sleek access to the outdoors, while a super-efficient, top-of-the-line HVAC system—the Cadillac of furnace and air—ensures comfort and energy savings year-round.
Enjoy relaxing on the covered front porch, the perfect spot to unwind and greet guests. Inside, you'll find abundant storage space, with the possibility of main-floor laundry for added convenience. A cozy gas fireplace enhances the warm ambiance, and a backup generator offers peace of mind. The property also includes extra parking beside the garage, ideal for boat or RV storage, all surrounded by beautiful landscaping. A large concrete patio completes the backyard, creating an ideal space for outdoor entertaining.
With its durable brick and vinyl exterior, whole-house fan, and extensive recent updates, this home is a rare gem, ready for you to settle in and enjoy. Perfect for anyone seeking a meticulously maintained, move-in-ready property in Lima!
Zillow last checked: 8 hours ago
Listing updated: May 30, 2025 at 06:44am
Listed by:
Tim Stanford 419-230-2421,
Superior Plus Realtors
Bought with:
Scott Weaver, 2012000190
CCR Realtors
Source: WCAR OH,MLS#: 305530
Facts & features
Interior
Bedrooms & bathrooms
- Bedrooms: 4
- Bathrooms: 3
- Full bathrooms: 2
- 1/2 bathrooms: 1
Bedroom 1
- Level: Second
- Area: 234 Square Feet
- Dimensions: 18 x 13
Bedroom 2
- Level: Second
- Area: 156 Square Feet
- Dimensions: 13 x 12
Bedroom 3
- Level: Second
- Area: 144 Square Feet
- Dimensions: 12 x 12
Bedroom 4
- Description: Possible Office
- Level: First
- Area: 195 Square Feet
- Dimensions: 15 x 13
Bonus room
- Level: Lower
- Area: 480 Square Feet
- Dimensions: 24 x 20
Family room
- Description: fireplace
- Level: First
- Area: 247 Square Feet
- Dimensions: 19 x 13
Kitchen
- Description: open concept
- Level: First
- Area: 325 Square Feet
- Dimensions: 25 x 13
Living room
- Level: First
- Area: 375 Square Feet
- Dimensions: 25 x 15
Other
- Description: Entry
- Level: First
- Area: 72 Square Feet
- Dimensions: 9 x 8
Heating
- Forced Air, Natural Gas
Cooling
- Attic Fan, Central Air
Appliances
- Included: Dishwasher, Dryer, Gas Water Heater, Microwave, Oven, Refrigerator, Washer
Features
- Flooring: Carpet, Laminate
- Basement: Sump Pump,Poured,Partial
Interior area
- Total structure area: 2,256
- Total interior livable area: 2,256 sqft
- Finished area below ground: 480
Property
Parking
- Total spaces: 2
- Parking features: Garage Door Opener, Attached, Garage
- Attached garage spaces: 2
Features
- Levels: Three Or More,Two
- Patio & porch: Covered, Patio
Lot
- Features: Shaded Lot
Details
- Parcel number: 46090102007.000
- Zoning description: Residential
- Special conditions: Fair Market
Construction
Type & style
- Home type: SingleFamily
- Property subtype: Single Family Residence
Materials
- Brick, Vinyl Siding
- Foundation: Other
Condition
- Updated/Remodeled
- Year built: 1968
Utilities & green energy
- Sewer: Public Sewer
- Water: Public
Community & neighborhood
Location
- Region: Lima
Other
Other facts
- Listing terms: Cash,Conventional,FHA,VA Loan
Price history
| Date | Event | Price |
|---|---|---|
| 5/30/2025 | Sold | $359,900-1.6%$160/sqft |
Source: | ||
| 4/17/2025 | Pending sale | $365,900$162/sqft |
Source: | ||
| 3/11/2025 | Price change | $365,900-1.1%$162/sqft |
Source: | ||
| 2/11/2025 | Price change | $369,900-1.3%$164/sqft |
Source: | ||
| 1/11/2025 | Price change | $374,900-1.3%$166/sqft |
Source: | ||
Public tax history
| Year | Property taxes | Tax assessment |
|---|---|---|
| 2024 | $3,669 +7.3% | $74,450 +23% |
| 2023 | $3,419 -0.1% | $60,520 |
| 2022 | $3,422 -0.4% | $60,520 |
Find assessor info on the county website
Neighborhood: 45805
Nearby schools
GreatSchools rating
- 4/10Maplewood Elementary SchoolGrades: 3-4Distance: 1 mi
- 6/10Shawnee Middle SchoolGrades: 4-8Distance: 1.1 mi
- 6/10Shawnee High SchoolGrades: 9-12Distance: 1.1 mi

Get pre-qualified for a loan
At Zillow Home Loans, we can pre-qualify you in as little as 5 minutes with no impact to your credit score.An equal housing lender. NMLS #10287.

