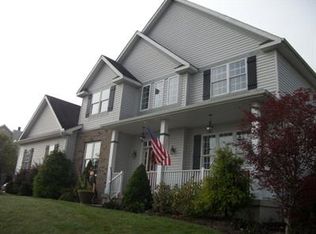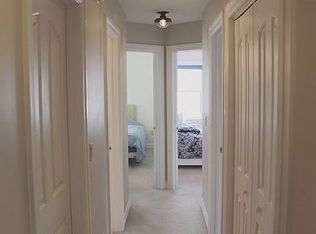Closed
$475,000
3449 Conhocton Rd, Painted Post, NY 14870
4beds
3,988sqft
Single Family Residence
Built in 2001
0.44 Acres Lot
$492,100 Zestimate®
$119/sqft
$3,274 Estimated rent
Home value
$492,100
Estimated sales range
Not available
$3,274/mo
Zestimate® history
Loading...
Owner options
Explore your selling options
What's special
Move right into this spacious and tidy custom build with gorgeous valley views, in popular Aurene! It's all in the details; recent professional landscaping, stamped concrete walk, a sizable, columned front porch with brick entry and tongue and groove cedar covering welcomes visitors and guests. Enter into a bright, open foyer, leading to an open granite kitchen with breakfast area, and spacious fireplaced living room. Tons of huge windows allow ample natural light, and a 2023 composite deck with aluminum railings provides the perfect place to take in some rays with a glass of lemonade. Tons of updates include many appliances, newly refinished floors (Please remove your shoes!) new carpeting throughout, paint throughout, spray foam insulation in basement, furnace, a/c, water heater, partial bathroom renovation and so much more! Be sure to ask your agent for the list! Apx 4000 sq feet on 3 levels ensures space for all, with 4 living areas in all, including the perfect spot for your theater room and gym or craft space! The first floor is rounded out with a functional formal dining room and private office/library, both with those views of the valley! 4 bedrooms up are complimented by 3 full baths up as well, including in the amazing oversized Owner's suite with sitting area and a second fireplace. A second of the 3 is dedicated to one of the 4 bedrooms, while the 3rd is shared by the last 2 bedrooms. 2 half baths round out the 5 baths in total, 1 on each of the lower levels. A 2 car garage with extra storage and 1st floor laundry ensures a place for everything. Sq footage per assessor and additional basement.
Don't miss this one!
Zillow last checked: 8 hours ago
Listing updated: June 18, 2025 at 09:46am
Listed by:
Daniel J. Mower 607-207-6257,
Keller Williams Realty Southern Tier & Finger Lakes
Bought with:
Dawn Dimon, 10401303058
Warren Real Estate-Corning
Source: NYSAMLSs,MLS#: R1593839 Originating MLS: Elmira Corning Regional Association Of REALTORS
Originating MLS: Elmira Corning Regional Association Of REALTORS
Facts & features
Interior
Bedrooms & bathrooms
- Bedrooms: 4
- Bathrooms: 5
- Full bathrooms: 3
- 1/2 bathrooms: 2
- Main level bathrooms: 1
Heating
- Gas, Forced Air
Cooling
- Central Air
Appliances
- Included: Convection Oven, Dryer, Dishwasher, Gas Water Heater, Microwave, Range, Refrigerator, Washer, Water Softener Rented
- Laundry: Main Level
Features
- Breakfast Area, Ceiling Fan(s), Cathedral Ceiling(s), Den, Separate/Formal Dining Room, Entrance Foyer, Separate/Formal Living Room, Guest Accommodations, Granite Counters, Home Office, Kitchen Island, Storage, Bath in Primary Bedroom
- Flooring: Carpet, Ceramic Tile, Hardwood, Varies
- Windows: Thermal Windows
- Basement: Full,Finished
- Number of fireplaces: 2
Interior area
- Total structure area: 3,988
- Total interior livable area: 3,988 sqft
Property
Parking
- Total spaces: 2
- Parking features: Attached, Garage, Garage Door Opener
- Attached garage spaces: 2
Features
- Levels: Two
- Stories: 2
- Patio & porch: Covered, Deck, Porch
- Exterior features: Blacktop Driveway, Deck, Fence
- Fencing: Partial
Lot
- Size: 0.44 Acres
- Dimensions: 138 x 160
- Features: Rectangular, Rectangular Lot
Details
- Parcel number: 4642892980070001014000
- Special conditions: Standard
Construction
Type & style
- Home type: SingleFamily
- Architectural style: Two Story
- Property subtype: Single Family Residence
Materials
- Brick, Vinyl Siding, Copper Plumbing
- Foundation: Poured
- Roof: Architectural,Shingle
Condition
- Resale
- Year built: 2001
Utilities & green energy
- Electric: Circuit Breakers
- Sewer: Connected
- Water: Connected, Public
- Utilities for property: Cable Available, Electricity Connected, High Speed Internet Available, Sewer Connected, Water Connected
Community & neighborhood
Community
- Community features: Trails/Paths
Location
- Region: Painted Post
- Subdivision: Aurene
Other
Other facts
- Listing terms: Cash,Conventional,FHA,VA Loan
Price history
| Date | Event | Price |
|---|---|---|
| 6/17/2025 | Sold | $475,000-1%$119/sqft |
Source: | ||
| 5/13/2025 | Pending sale | $479,900$120/sqft |
Source: | ||
| 4/11/2025 | Price change | $479,900-2%$120/sqft |
Source: | ||
| 3/21/2025 | Listed for sale | $489,900+53.1%$123/sqft |
Source: | ||
| 9/20/2006 | Sold | $320,050+23.1%$80/sqft |
Source: Public Record | ||
Public tax history
| Year | Property taxes | Tax assessment |
|---|---|---|
| 2024 | -- | $425,000 +12.6% |
| 2023 | -- | $377,400 |
| 2022 | -- | $377,400 |
Find assessor info on the county website
Neighborhood: Gang Mills
Nearby schools
GreatSchools rating
- 7/10Erwin Valley Elementary SchoolGrades: K-5Distance: 1.6 mi
- 3/10CORNING-PAINTED POST MIDDLE SCHOOLGrades: 6-8Distance: 1.2 mi
- 5/10Corning Painted Post East High SchoolGrades: 9-12Distance: 4.1 mi
Schools provided by the listing agent
- Elementary: Erwin Valley Elementary
- Middle: Corning-Painted Post Middle
- High: Corning-Painted Post East High
- District: Corning-Painted Post
Source: NYSAMLSs. This data may not be complete. We recommend contacting the local school district to confirm school assignments for this home.

