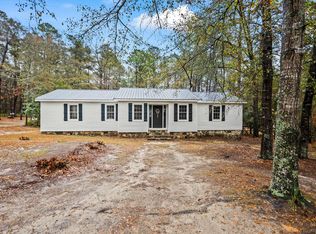Sold for $332,000
$332,000
3449 Banks Mill Rd SE, Aiken, SC 29803
3beds
1,806sqft
Single Family Residence
Built in 1995
2.13 Acres Lot
$346,100 Zestimate®
$184/sqft
$2,037 Estimated rent
Home value
$346,100
$311,000 - $384,000
$2,037/mo
Zestimate® history
Loading...
Owner options
Explore your selling options
What's special
Here is your opportunity to own a little piece of the American dream on Banks Mill Rd. SE! Upon turning into the driveway, you are welcomed by brick post columns. You can travel either direction as this driveway completely circles the home! Bring your truck and trailer without worry of parking or needing turn around space! The house is thoughtfully positioned a good distance from the road to preserve enhanced privacy. The front door invites you into a nice size foyer and double opening into the great room or single opening into the dining room. The breakfast room provides plenty of dining space or would make a cute keeping room area and is attached to the spacious kitchen. The great room includes a gas fireplace for cold weather days and nights. There is a hall bathroom for guests to share and a primary suite complete with walk in closet and large bathroom. You may enjoy your screened porch all year round. From here, you can enjoy all the nature found on this 2.13 acre tract. It is also convenient to the detached garage that includes a small apartment space with a full bath! Call today to schedule your private viewing!
Zillow last checked: 8 hours ago
Listing updated: December 06, 2024 at 07:52am
Listed by:
Virginia Hopkins 706-631-6271,
Meybohm Real Estate - Aiken
Bought with:
Sharer Dale Team
Keller Williams Realty Aiken Partners
Source: Aiken MLS,MLS#: 212525
Facts & features
Interior
Bedrooms & bathrooms
- Bedrooms: 3
- Bathrooms: 2
- Full bathrooms: 2
Primary bedroom
- Level: Main
- Area: 224
- Dimensions: 16 x 14
Bedroom 2
- Level: Main
- Area: 90
- Dimensions: 10 x 9
Bedroom 3
- Level: Main
- Area: 130
- Dimensions: 10 x 13
Dining room
- Level: Main
- Area: 132
- Dimensions: 12 x 11
Great room
- Level: Main
- Area: 280
- Dimensions: 14 x 20
Kitchen
- Level: Main
- Area: 132
- Dimensions: 12 x 11
Other
- Description: Front Foyer
- Level: Main
- Area: 85
- Dimensions: 17 x 5
Heating
- Fireplace(s), Natural Gas
Cooling
- Central Air
Appliances
- Included: Other, Microwave, Range, Refrigerator, Dishwasher, Disposal
Features
- Solid Surface Counters, Walk-In Closet(s), Bedroom on 1st Floor, Cathedral Ceiling(s), Ceiling Fan(s), Primary Downstairs, Eat-in Kitchen
- Flooring: Carpet, Hardwood, Tile, Vinyl
- Basement: Crawl Space
- Number of fireplaces: 1
- Fireplace features: Gas, Great Room
Interior area
- Total structure area: 1,806
- Total interior livable area: 1,806 sqft
- Finished area above ground: 1,806
- Finished area below ground: 0
Property
Parking
- Total spaces: 4
- Parking features: See Remarks, Other, Attached, Carport, Detached, Driveway, Garage Door Opener
- Attached garage spaces: 2
- Carport spaces: 2
- Covered spaces: 4
- Has uncovered spaces: Yes
Features
- Levels: One
- Patio & porch: Deck, Porch, Screened
- Pool features: None
- Has spa: Yes
- Spa features: Hot Tub
- Waterfront features: Stream
Lot
- Size: 2.13 Acres
- Dimensions: 192' x 467' x 196' x 492'
- Features: Wooded, Level, Sprinklers In Front, Sprinklers In Rear
Details
- Additional structures: See Remarks, Outbuilding, Shed(s), Garage(s)
- Parcel number: 1392007012
- Special conditions: Standard
- Horses can be raised: Yes
- Horse amenities: None
Construction
Type & style
- Home type: SingleFamily
- Architectural style: Cottage,Ranch
- Property subtype: Single Family Residence
Materials
- Vinyl Siding
- Foundation: Pillar/Post/Pier
- Roof: Composition,Shingle
Condition
- New construction: No
- Year built: 1995
Details
- Builder name: Stevens
Utilities & green energy
- Sewer: Septic Tank
- Water: Private, Well
- Utilities for property: Cable Available
Community & neighborhood
Community
- Community features: None, Internet Available
Location
- Region: Aiken
- Subdivision: None
Other
Other facts
- Listing terms: Contract
- Road surface type: Paved
Price history
| Date | Event | Price |
|---|---|---|
| 10/24/2024 | Sold | $332,000-4.9%$184/sqft |
Source: | ||
| 7/30/2024 | Pending sale | $349,000$193/sqft |
Source: | ||
| 7/30/2024 | Contingent | $349,000$193/sqft |
Source: | ||
| 6/24/2024 | Listed for sale | $349,000$193/sqft |
Source: | ||
Public tax history
Tax history is unavailable.
Neighborhood: 29803
Nearby schools
GreatSchools rating
- 7/10East Aiken Elementary SchoolGrades: PK-5Distance: 4.9 mi
- 5/10M. B. Kennedy Middle SchoolGrades: 6-8Distance: 4.3 mi
- 6/10South Aiken High SchoolGrades: 9-12Distance: 4.1 mi
Schools provided by the listing agent
- Elementary: East Aiken
- Middle: Aiken Intermediate 6th-Kennedy Middle 7th&8th
- High: South Aiken
Source: Aiken MLS. This data may not be complete. We recommend contacting the local school district to confirm school assignments for this home.
Get pre-qualified for a loan
At Zillow Home Loans, we can pre-qualify you in as little as 5 minutes with no impact to your credit score.An equal housing lender. NMLS #10287.
Sell with ease on Zillow
Get a Zillow Showcase℠ listing at no additional cost and you could sell for —faster.
$346,100
2% more+$6,922
With Zillow Showcase(estimated)$353,022
