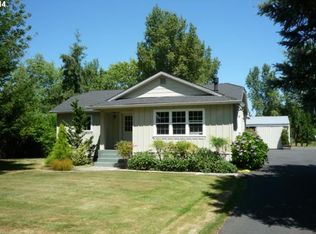Enjoy the charm of this farmhouse located on 2 level acres in Warren. Master on the main floor, updated bathroom, newer roof, ductless heat pump and lots of great space. Upper level bonus room plus two additional bedrooms. Separate older garage,barn, chicken coop & tool shed. Perfect options for farm animals or just enjoy the space.
This property is off market, which means it's not currently listed for sale or rent on Zillow. This may be different from what's available on other websites or public sources.
