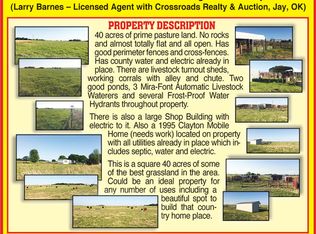This immaculate home is move-in ready condition w/2 living areas, FP, split bedrooms, 30x48 shop, storm cellar, 3-car detached 26x40 garage. Also features pipe fencing, covered porch & large covered patio, new metal roof, black stainless appliances, newer flooring, updated baths & kitchen & much more! See to appreciate all this home offers.
This property is off market, which means it's not currently listed for sale or rent on Zillow. This may be different from what's available on other websites or public sources.
