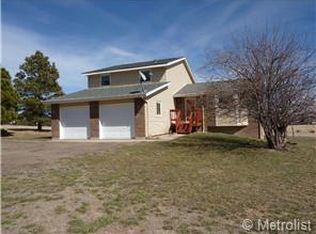Sold for $685,000
$685,000
34480 Pine Ridge Circle, Elizabeth, CO 80107
3beds
2,011sqft
Single Family Residence
Built in 1983
2.02 Acres Lot
$670,900 Zestimate®
$341/sqft
$2,804 Estimated rent
Home value
$670,900
$584,000 - $772,000
$2,804/mo
Zestimate® history
Loading...
Owner options
Explore your selling options
What's special
Back on the market due to buyer's home not selling. Welcome to this beautifully maintained home nestled on a serene 2-acre lot surrounded by majestic Ponderosa Pines. Offering a picturesque and private setting, this 3-bedroom, 2-bath residence combines comfort, efficiency, and functionality.
Notable upgrades include energy-efficient windows, natural gas hot water heating, and a durable metal roof, which may provide savings on homeowners insurance. The property is thoughtfully designed with a deer-proof garden area and two versatile outbuildings. The expansive 25' x 35' four-car garage features a concrete floor and power, while the 12' x 20' shed is perfect for storing tractors and essential equipment. Small fenced yard and concrete patio to serve more of your outdoor needs. The two car garage has heat for those colder winter nights.
Inside, the home exudes warmth and character, with a cozy wood-burning stove that enhances the inviting atmosphere on chilly Colorado evenings. The living room features built-in storage and a charming window seat, adding both functionality and charm. The lower level presents an excellent opportunity to expand your living space, create a home office, or design a custom workshop to suit your needs.
This well-maintained pet free property is ready for your personal touch—don’t miss the chance to make it your own!
Zillow last checked: 8 hours ago
Listing updated: May 29, 2025 at 06:10am
Listed by:
Belinda Seville 303-882-9164 belinda@thesevilleteam.com,
The Seville Team
Bought with:
Emma Johnson, 100096062
Keller Williams Trilogy
Source: REcolorado,MLS#: 9147588
Facts & features
Interior
Bedrooms & bathrooms
- Bedrooms: 3
- Bathrooms: 2
- Full bathrooms: 1
- 3/4 bathrooms: 1
Primary bedroom
- Level: Upper
Bedroom
- Level: Upper
Bedroom
- Level: Upper
Bathroom
- Level: Upper
Bathroom
- Level: Lower
Den
- Description: Non-Conforming Study, Workout Area Or Bedrooms
- Level: Lower
Heating
- Baseboard, Hot Water, Natural Gas
Cooling
- None
Features
- Basement: Partial
Interior area
- Total structure area: 2,011
- Total interior livable area: 2,011 sqft
- Finished area above ground: 1,465
- Finished area below ground: 0
Property
Parking
- Total spaces: 3
- Parking features: Garage - Attached, Carport
- Attached garage spaces: 2
- Carport spaces: 1
- Covered spaces: 3
Features
- Levels: Tri-Level
- Patio & porch: Deck
- Exterior features: Balcony, Dog Run, Garden
- Fencing: Partial
Lot
- Size: 2.02 Acres
Details
- Parcel number: R108025
- Zoning: R-1
- Special conditions: Standard
- Horses can be raised: Yes
- Horse amenities: Well Allows For
Construction
Type & style
- Home type: SingleFamily
- Architectural style: Traditional
- Property subtype: Single Family Residence
Materials
- Cement Siding, Wood Siding
- Roof: Metal
Condition
- Year built: 1983
Utilities & green energy
- Water: Well
Community & neighborhood
Location
- Region: Elizabeth
- Subdivision: Pine Ridge
Other
Other facts
- Listing terms: Cash,Conventional,FHA,USDA Loan,VA Loan
- Ownership: Individual
- Road surface type: Gravel
Price history
| Date | Event | Price |
|---|---|---|
| 5/28/2025 | Sold | $685,000$341/sqft |
Source: | ||
| 5/4/2025 | Pending sale | $685,000$341/sqft |
Source: | ||
| 4/30/2025 | Price change | $685,000+2.2%$341/sqft |
Source: | ||
| 4/22/2025 | Pending sale | $670,000$333/sqft |
Source: | ||
| 4/8/2025 | Price change | $670,000-2.2%$333/sqft |
Source: | ||
Public tax history
| Year | Property taxes | Tax assessment |
|---|---|---|
| 2024 | $1,973 +19.4% | $32,760 |
| 2023 | $1,652 -2.4% | $32,760 +18.6% |
| 2022 | $1,693 | $27,620 -2.8% |
Find assessor info on the county website
Neighborhood: 80107
Nearby schools
GreatSchools rating
- 5/10Running Creek Elementary SchoolGrades: K-5Distance: 1.6 mi
- 5/10Elizabeth Middle SchoolGrades: 6-8Distance: 2 mi
- 6/10Elizabeth High SchoolGrades: 9-12Distance: 1.7 mi
Schools provided by the listing agent
- Elementary: Running Creek
- Middle: Elizabeth
- High: Elizabeth
- District: Elizabeth C-1
Source: REcolorado. This data may not be complete. We recommend contacting the local school district to confirm school assignments for this home.
Get a cash offer in 3 minutes
Find out how much your home could sell for in as little as 3 minutes with a no-obligation cash offer.
Estimated market value$670,900
Get a cash offer in 3 minutes
Find out how much your home could sell for in as little as 3 minutes with a no-obligation cash offer.
Estimated market value
$670,900
