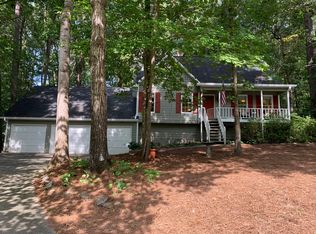Closed
$415,000
3448 Trooper Rdg NW, Acworth, GA 30101
3beds
2,512sqft
Single Family Residence
Built in 1986
1.41 Acres Lot
$406,400 Zestimate®
$165/sqft
$2,507 Estimated rent
Home value
$406,400
$374,000 - $443,000
$2,507/mo
Zestimate® history
Loading...
Owner options
Explore your selling options
What's special
Welcome Home to this Beautiful 3 bedroom, 2.5 bathroom brick- front home located in highly sought- after Picketts Plantation Subdivision. This charming house nestled on a large cul-de-sac boasts a very generous 1.4-acre lot, offering the perfect blend of comfort, style and outdoor space. As you enter the foyer on the main level, you will find a spacious dining room and additional formal living/flex room, complete with French doors. The updated kitchen with ample counter space is complete with Stainless Steel appliances, breakfast bar, under cabinet lighting, and a walk-In pantry. There is a spacious breakfast area and living space off the kitchen with a cozy fireplace and additional large living room with a 2nd fireplace, perfect for gatherings. The upper level includes 2 bedrooms and an oversized primary suite complete with custom vanity, walk-in shower and clawfoot tub. The lower level offers a finished room and extra storage space. Get ready to enjoy the screened-in porch and rear deck overlooking the large, private back yard complete with a storage shed with extra storage space. Come and preview this great house on one of the largest lots in Picketts Plantation! *Motivated seller and Priced to Sell! *Seller is offering $1,000 paint/carpet allowance *Additional incentives offered if using preferred lender* Thank you!*
Zillow last checked: 8 hours ago
Listing updated: September 23, 2024 at 06:24am
Listed by:
Barbara Kluesner 404-312-2272,
Harry Norman Realtors
Bought with:
Erica Schneider, 340436
Keller Williams Realty Partners
Source: GAMLS,MLS#: 10346286
Facts & features
Interior
Bedrooms & bathrooms
- Bedrooms: 3
- Bathrooms: 3
- Full bathrooms: 2
- 1/2 bathrooms: 1
Dining room
- Features: Separate Room
Kitchen
- Features: Breakfast Bar, Pantry, Walk-in Pantry
Heating
- Central, Natural Gas
Cooling
- Ceiling Fan(s), Central Air
Appliances
- Included: Dishwasher, Double Oven, Microwave, Stainless Steel Appliance(s)
- Laundry: In Hall, Upper Level
Features
- High Ceilings, Separate Shower, Soaking Tub, Walk-In Closet(s)
- Flooring: Carpet, Hardwood
- Windows: Storm Window(s)
- Basement: Exterior Entry,Finished,Interior Entry,Partial
- Number of fireplaces: 2
- Fireplace features: Family Room, Gas Log, Gas Starter
- Common walls with other units/homes: No Common Walls
Interior area
- Total structure area: 2,512
- Total interior livable area: 2,512 sqft
- Finished area above ground: 2,212
- Finished area below ground: 300
Property
Parking
- Parking features: Garage
- Has garage: Yes
Features
- Levels: Two
- Stories: 2
- Body of water: None
Lot
- Size: 1.41 Acres
- Features: Cul-De-Sac, Level, Private
Details
- Additional structures: Shed(s)
- Parcel number: 20011400500
Construction
Type & style
- Home type: SingleFamily
- Architectural style: Brick Front,Traditional
- Property subtype: Single Family Residence
Materials
- Brick
- Roof: Other
Condition
- Resale
- New construction: No
- Year built: 1986
Utilities & green energy
- Sewer: Septic Tank
- Water: Public
- Utilities for property: Electricity Available, Water Available
Community & neighborhood
Security
- Security features: Carbon Monoxide Detector(s), Smoke Detector(s)
Community
- Community features: Lake, Playground, Pool, Tennis Court(s), Walk To Schools, Near Shopping
Location
- Region: Acworth
- Subdivision: Picketts Plantation
HOA & financial
HOA
- Has HOA: Yes
- HOA fee: $420 annually
- Services included: Maintenance Grounds, Swimming, Tennis
Other
Other facts
- Listing agreement: Exclusive Right To Sell
- Listing terms: Cash,Conventional,FHA,Private Financing Available,VA Loan
Price history
| Date | Event | Price |
|---|---|---|
| 9/20/2024 | Sold | $415,000$165/sqft |
Source: | ||
| 8/27/2024 | Contingent | $415,000$165/sqft |
Source: | ||
| 8/12/2024 | Price change | $415,000-0.7%$165/sqft |
Source: | ||
| 8/7/2024 | Price change | $418,000-1.2%$166/sqft |
Source: | ||
| 7/26/2024 | Listed for sale | $423,000-0.5%$168/sqft |
Source: | ||
Public tax history
| Year | Property taxes | Tax assessment |
|---|---|---|
| 2024 | $5,874 +33.7% | $194,832 +33.7% |
| 2023 | $4,394 +66.7% | $145,736 +25.8% |
| 2022 | $2,636 +22.1% | $115,860 +23.2% |
Find assessor info on the county website
Neighborhood: 30101
Nearby schools
GreatSchools rating
- 8/10Pickett's Mill Elementary SchoolGrades: PK-5Distance: 0.8 mi
- 7/10Durham Middle SchoolGrades: 6-8Distance: 2.3 mi
- 8/10Allatoona High SchoolGrades: 9-12Distance: 0.4 mi
Schools provided by the listing agent
- Elementary: Picketts Mill
- Middle: Durham
- High: Allatoona
Source: GAMLS. This data may not be complete. We recommend contacting the local school district to confirm school assignments for this home.
Get a cash offer in 3 minutes
Find out how much your home could sell for in as little as 3 minutes with a no-obligation cash offer.
Estimated market value$406,400
Get a cash offer in 3 minutes
Find out how much your home could sell for in as little as 3 minutes with a no-obligation cash offer.
Estimated market value
$406,400
