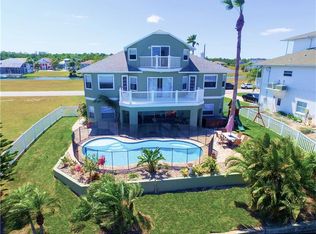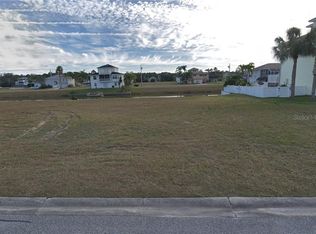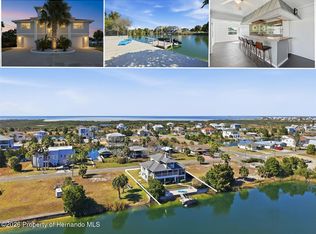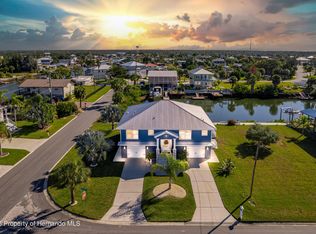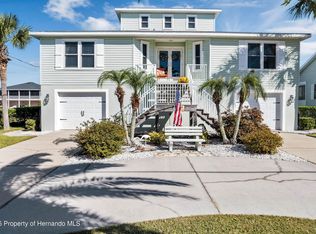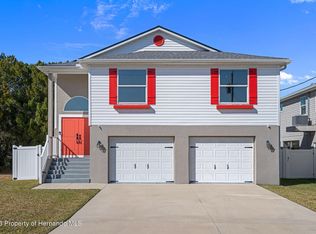Exceptionally well maintained, fully furnished, remodeled waterfront home with four bedrooms, three full baths, pool, and elevator located in Hernando Beach South. This home features a newly remodeled kitchen with wood cabinets, quartz countertops, stainless steel appliances, cabinet lighting, breakfast bar, and a farmhouse sink; all three bathrooms have also been remodeled with walk-in showers, rain shower heads and new vanities; laminate flooring throughout the house; tongue and groove wood ceiling in the great room and kitchen; plantation shutters on every window; double pane windows; the master bedroom suite on the third floor has a vaulted ceiling and private balcony with gulf views; laundry room with storage cabinets; a screened in lanai located off of the great room; custom ceiling fans and lighting; tankless water heater; security system; and the home is equipped with a whole house generator. Features of the exterior include maintenance free landscaping with brick pavers and stone (no grass to cut); fenced back yard; floating dock; seawall with knee wall and walkway; custom exterior uplighting; 24 x 12 inground pool with waterfall spa; a metal roof; gutters, sprinkler system and an epoxy coated garage floor. Both a/c units are new.
For sale
$749,000
3448 Triggerfish Dr, Hernando Beach, FL 34607
4beds
1,894sqft
Est.:
Single Family Residence
Built in 2006
7,405.2 Square Feet Lot
$-- Zestimate®
$395/sqft
$22/mo HOA
What's special
Floating dockRemodeled waterfront homeBrick pavers and stoneBreakfast barMetal roofQuartz countertopsEpoxy coated garage floor
- 549 days |
- 787 |
- 37 |
Zillow last checked: 8 hours ago
Listing updated: October 02, 2025 at 07:46am
Listed by:
Vincent Anthony Mina 352-428-9792,
Keller Williams-Elite Partners
Source: HCMLS,MLS#: 2240452
Tour with a local agent
Facts & features
Interior
Bedrooms & bathrooms
- Bedrooms: 4
- Bathrooms: 3
- Full bathrooms: 3
Primary bedroom
- Area: 232.36
- Dimensions: 15.7x14.8
Bedroom 2
- Area: 147.34
- Dimensions: 13.9x10.6
Bedroom 3
- Area: 139.32
- Dimensions: 12.9x10.8
Bedroom 4
- Area: 173.46
- Dimensions: 14.7x11.8
Great room
- Area: 304
- Dimensions: 19x16
Kitchen
- Area: 252
- Dimensions: 21x12
Heating
- Central, Electric
Cooling
- Central Air, Electric
Appliances
- Included: Dryer, Electric Oven, Microwave, Refrigerator, Washer
Features
- Breakfast Bar, Built-in Features, Ceiling Fan(s), Elevator, Open Floorplan, Primary Bathroom - Shower No Tub, Walk-In Closet(s)
- Flooring: Laminate, Tile, Wood
- Has fireplace: No
- Furnished: Yes
Interior area
- Total structure area: 1,894
- Total interior livable area: 1,894 sqft
Property
Parking
- Total spaces: 2
- Parking features: Attached, Garage Door Opener
- Attached garage spaces: 2
Features
- Levels: Three Or More
- Stories: 3
- Exterior features: Dock
- Has private pool: Yes
- Pool features: In Ground
- Has spa: Yes
- Spa features: In Ground
- Fencing: Other
- On waterfront: Yes
- Waterfront features: Canal Front, Seawall, Indirect Gulf Access
Lot
- Size: 7,405.2 Square Feet
- Features: Other
Details
- Parcel number: R24 223 16 2370 0137 0350
- Zoning: R1B
- Zoning description: Residential
- Special conditions: Standard
Construction
Type & style
- Home type: SingleFamily
- Architectural style: Contemporary
- Property subtype: Single Family Residence
Materials
- Block, Concrete, Frame
- Roof: Metal
Condition
- Fixer
- New construction: No
- Year built: 2006
Utilities & green energy
- Sewer: Public Sewer
- Water: Public
- Utilities for property: Electricity Connected, Sewer Connected, Water Connected
Community & HOA
Community
- Subdivision: Hernando Beach Unit 13-B
HOA
- Has HOA: Yes
- Amenities included: Boat Launch
- Services included: Other
- HOA fee: $264 annually
Location
- Region: Hernando Beach
Financial & listing details
- Price per square foot: $395/sqft
- Tax assessed value: $506,754
- Annual tax amount: $7,578
- Date on market: 8/26/2024
- Listing terms: Cash,Conventional,FHA,VA Loan
- Electric utility on property: Yes
- Road surface type: Paved
Estimated market value
Not available
Estimated sales range
Not available
$3,767/mo
Price history
Price history
| Date | Event | Price |
|---|---|---|
| 10/2/2025 | Price change | $749,000-6.3%$395/sqft |
Source: | ||
| 9/18/2024 | Price change | $799,000-2.4%$422/sqft |
Source: | ||
| 8/26/2024 | Listed for sale | $819,000+102.2%$432/sqft |
Source: | ||
| 7/31/2019 | Sold | $405,000-4.7%$214/sqft |
Source: | ||
| 5/13/2019 | Listed for sale | $425,000+25%$224/sqft |
Source: The Weaver Group Realty, Inc. #2201108 Report a problem | ||
| 10/31/2014 | Sold | $340,000-8.1%$180/sqft |
Source: | ||
| 9/20/2014 | Listed for sale | $369,900+1.3%$195/sqft |
Source: RE/MAX ADVANTAGE REALTY #2155496 Report a problem | ||
| 11/10/2010 | Sold | $365,000-8.7%$193/sqft |
Source: Public Record Report a problem | ||
| 7/27/2010 | Price change | $399,999-6.8%$211/sqft |
Source: CHARLES RUTENBERG REALTY,INC. #T2414753 Report a problem | ||
| 5/24/2010 | Price change | $429,000-4.5%$227/sqft |
Source: CHARLES RUTENBERG REALTY,INC. #T2414753 Report a problem | ||
| 4/16/2010 | Listed for sale | $449,000-25%$237/sqft |
Source: CHARLES RUTENBERG REALTY,INC. #T2414753 Report a problem | ||
| 12/21/2008 | Listing removed | $599,000$316/sqft |
Source: Homes & Land #2100396 Report a problem | ||
| 8/30/2008 | Price change | $599,000-6.3%$316/sqft |
Source: Homes & Land #2100396 Report a problem | ||
| 8/2/2008 | Price change | $639,000-5.9%$337/sqft |
Source: Homes & Land #2100396 Report a problem | ||
| 6/12/2008 | Listed for sale | $679,000+506.3%$359/sqft |
Source: Point2 #2100396 Report a problem | ||
| 3/5/2004 | Sold | $112,000+117.5%$59/sqft |
Source: Public Record Report a problem | ||
| 10/2/2002 | Sold | $51,500$27/sqft |
Source: Public Record Report a problem | ||
Public tax history
Public tax history
| Year | Property taxes | Tax assessment |
|---|---|---|
| 2024 | $7,482 -1.3% | $506,754 +0.1% |
| 2023 | $7,578 +0.9% | $506,117 +25.5% |
| 2022 | $7,509 +14.8% | $403,405 +10% |
| 2021 | $6,540 +8.4% | $366,732 +3.9% |
| 2020 | $6,032 | $352,886 +29.1% |
| 2019 | -- | $273,359 +1.9% |
| 2018 | $3,513 -11.1% | $268,262 +2.1% |
| 2017 | $3,953 | $262,744 +2.1% |
| 2016 | $3,953 +5% | $257,340 +0.7% |
| 2015 | $3,764 +20.6% | $255,551 +15.7% |
| 2014 | $3,120 +8% | $220,953 +1.4% |
| 2013 | $2,889 +5.7% | $217,955 +0.9% |
| 2012 | $2,732 -5.5% | $215,961 -5.7% |
| 2011 | $2,892 | $229,016 -8% |
| 2010 | -- | $249,022 -18.7% |
| 2009 | $4,049 -22.8% | $306,251 -19.1% |
| 2008 | $5,247 | $378,679 +248.2% |
| 2005 | -- | $108,750 +61.1% |
| 2004 | $1,272 +47.6% | $67,500 +50% |
| 2003 | $861 +49.5% | $45,000 +50% |
| 2002 | $576 +1.3% | $30,000 |
| 2001 | $569 -21.2% | $30,000 -20% |
| 2000 | $722 | $37,500 |
Find assessor info on the county website
BuyAbility℠ payment
Est. payment
$4,446/mo
Principal & interest
$3482
Property taxes
$942
HOA Fees
$22
Climate risks
Neighborhood: 34607
Nearby schools
GreatSchools rating
- 4/10Westside Elementary SchoolGrades: PK-5Distance: 2.3 mi
- 4/10Fox Chapel Middle SchoolGrades: 6-8Distance: 6.1 mi
- 3/10Weeki Wachee High SchoolGrades: 9-12Distance: 10.9 mi
Schools provided by the listing agent
- Elementary: Westside
- Middle: Fox Chapel
- High: Weeki Wachee
Source: HCMLS. This data may not be complete. We recommend contacting the local school district to confirm school assignments for this home.

