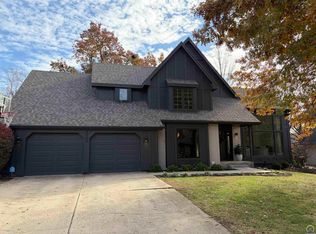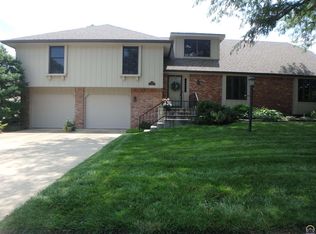Buyer's Agents Welcome (3%). Beautiful home in desirable Shadywood West neighborhood. Completely renovated in 2021. Gorgeous granite countertops with under mount sinks, interior freshly painted, all new appliances, new light fixtures and new flooring. Gorgeous refinished wood floors on the main level along with shiplap walls and two fireplaces. Main level has breakfast nook, dining room, family room and living room. Four spacious bedrooms upstairs. Basement has additional bedroom, family room, wet bar, fireplace, full bathroom and huge storage area. Enjoy entertaining on your massive outdoor deck. Beautiful professional landscaping. New exterior lighting, paint and shutters. Updated sprinkler system. Call to schedule your showing today! (785) 766-7302
This property is off market, which means it's not currently listed for sale or rent on Zillow. This may be different from what's available on other websites or public sources.


