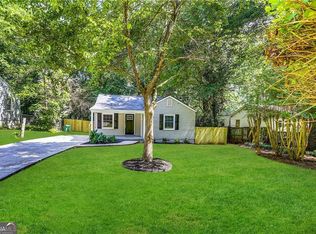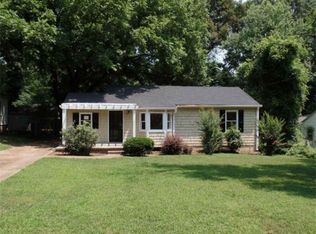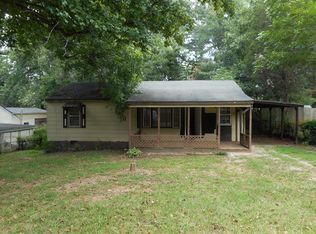Closed
$165,000
3448 Orchard Cir, Decatur, GA 30032
3beds
1,320sqft
Single Family Residence
Built in 1951
10,454.4 Square Feet Lot
$-- Zestimate®
$125/sqft
$1,585 Estimated rent
Home value
Not available
Estimated sales range
Not available
$1,585/mo
Zestimate® history
Loading...
Owner options
Explore your selling options
What's special
Investor Special or Handy Homebuyer Opportunity! This spacious 3-bedroom, 2-bath home with a bonus room and separate dining room is full of potential and ready for your vision. Located in a prime location close to schools, shopping, and major highways, this property offers a fantastic opportunity to build equity with some TLC. The layout offers generous living space, perfect for creating an open-concept design or updating to your personal style. The bonus room could easily be transformed into a home office, playroom, or 4th bedroom. This home needs rehab but has great bones and is priced accordingly. DonCOt miss your chance to create a dream home or income-producing property in a sought-after area! Being sold as-is. Bring your tools and imaginationCothis one wonCOt last!
Zillow last checked: 8 hours ago
Listing updated: August 24, 2025 at 02:31pm
Listed by:
Misty L Bundrum 404-358-7667,
Southern Realty
Bought with:
Greg Sullivan, 358120
Keller Williams Realty Atl. Partners
Source: GAMLS,MLS#: 10520900
Facts & features
Interior
Bedrooms & bathrooms
- Bedrooms: 3
- Bathrooms: 2
- Full bathrooms: 2
- Main level bathrooms: 2
- Main level bedrooms: 3
Kitchen
- Features: Breakfast Room
Heating
- Other
Cooling
- Other
Appliances
- Included: Oven/Range (Combo)
- Laundry: Other
Features
- Master On Main Level, Other
- Flooring: Carpet, Laminate
- Basement: None
- Has fireplace: No
- Common walls with other units/homes: No Common Walls
Interior area
- Total structure area: 1,320
- Total interior livable area: 1,320 sqft
- Finished area above ground: 1,320
- Finished area below ground: 0
Property
Parking
- Parking features: Off Street
Features
- Levels: One
- Stories: 1
- Patio & porch: Deck
- Exterior features: Other
- Has view: Yes
- View description: City
- Body of water: None
Lot
- Size: 10,454 sqft
- Features: Level
Details
- Parcel number: 15 198 05 005
- Special conditions: Estate Owned
Construction
Type & style
- Home type: SingleFamily
- Architectural style: Ranch
- Property subtype: Single Family Residence
Materials
- Other
- Roof: Other
Condition
- Resale
- New construction: No
- Year built: 1951
Utilities & green energy
- Electric: 220 Volts
- Sewer: Public Sewer
- Water: Public
- Utilities for property: Phone Available, Water Available
Community & neighborhood
Community
- Community features: None
Location
- Region: Decatur
- Subdivision: Peachcrest
HOA & financial
HOA
- Has HOA: No
- Services included: None
Other
Other facts
- Listing agreement: Exclusive Right To Sell
- Listing terms: Cash
Price history
| Date | Event | Price |
|---|---|---|
| 8/22/2025 | Sold | $165,000-5.7%$125/sqft |
Source: | ||
| 7/24/2025 | Pending sale | $175,000$133/sqft |
Source: | ||
| 7/8/2025 | Price change | $175,000-1.7%$133/sqft |
Source: | ||
| 6/30/2025 | Price change | $178,000-2.2%$135/sqft |
Source: | ||
| 6/23/2025 | Price change | $182,000-4.2%$138/sqft |
Source: | ||
Public tax history
| Year | Property taxes | Tax assessment |
|---|---|---|
| 2025 | $461 +2.7% | $74,440 -4.6% |
| 2024 | $449 +16% | $78,000 +11.4% |
| 2023 | $387 +14.2% | $70,040 +44% |
Find assessor info on the county website
Neighborhood: Belvedere Park
Nearby schools
GreatSchools rating
- 4/10Peachcrest Elementary SchoolGrades: PK-5Distance: 0.5 mi
- 5/10Mary Mcleod Bethune Middle SchoolGrades: 6-8Distance: 3 mi
- 3/10Towers High SchoolGrades: 9-12Distance: 0.8 mi
Get pre-qualified for a loan
At Zillow Home Loans, we can pre-qualify you in as little as 5 minutes with no impact to your credit score.An equal housing lender. NMLS #10287.


