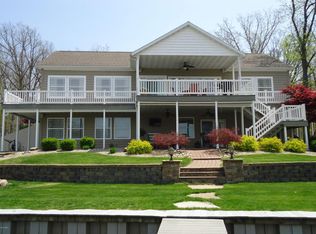Closed
$610,000
3448 Levee Rd, Centralia, IL 62801
4beds
3,502sqft
Single Family Residence
Built in 2002
37 Acres Lot
$609,400 Zestimate®
$174/sqft
$2,795 Estimated rent
Home value
$609,400
Estimated sales range
Not available
$2,795/mo
Zestimate® history
Loading...
Owner options
Explore your selling options
What's special
Sportsman's Paradise on 37 Acres - Lakefront Two-Home Retreat with Exceptional Hunting, Fishing & Rental Potential Welcome to your private lakefront haven-37 acres of pristine land teeming with wildlife, marketable timber, and year-round recreational opportunities. Perfectly suited for sportsmen, nature lovers, and those seeking a peaceful escape, this exceptional property features two well-appointed homes, ample outdoor space, and direct access to some of the region's best hunting and fishing. The main residence offers a blend of rustic charm and modern comfort, with 4 bedrooms, 4 bathrooms, and dramatic cathedral ceilings that brings the outdoors in to create a warm, open atmosphere. Two fireplaces add cozy appeal, while the covered porch overlooking the lake is the ideal spot to relax after a morning on the water or in the woods. Thoughtfully designed for convenience, the home includes dual laundry rooms and an attached 2-car garage. The guest house is a standout feature-2 bedrooms, 1.5 bathrooms, its own utilities, and laundry hookups make it perfect for hosting family, friends, or turning it into a profitable rental property for fellow outdoorsmen. A 24x40 outbuilding with concrete floors and electricity provides ample room for gear, vehicles, or workshop space. Plus, the permanent Generac generator ensures you'll never be without power, no matter the season. Located in a friendly lake community.
Zillow last checked: 8 hours ago
Listing updated: February 04, 2026 at 02:08pm
Listing courtesy of:
MELISSA JARRELL 618-927-6342,
Equity Realty Group
Bought with:
data change rules
Real Broker, LLC
Source: MRED as distributed by MLS GRID,MLS#: EB457343
Facts & features
Interior
Bedrooms & bathrooms
- Bedrooms: 4
- Bathrooms: 4
- Full bathrooms: 4
Primary bedroom
- Features: Flooring (Hardwood), Bathroom (Full)
- Level: Main
- Area: 182 Square Feet
- Dimensions: 14x13
Bedroom 2
- Features: Flooring (Hardwood)
- Level: Main
- Area: 182 Square Feet
- Dimensions: 14x13
Bedroom 3
- Features: Flooring (Laminate)
- Level: Basement
- Area: 196 Square Feet
- Dimensions: 14x14
Bedroom 4
- Features: Flooring (Laminate)
- Level: Basement
- Area: 121 Square Feet
- Dimensions: 11x11
Other
- Features: Flooring (Laminate)
- Level: Basement
- Area: 196 Square Feet
- Dimensions: 14x14
Dining room
- Features: Flooring (Hardwood)
- Level: Main
- Area: 156 Square Feet
- Dimensions: 13x12
Family room
- Features: Flooring (Laminate)
- Level: Basement
- Area: 870 Square Feet
- Dimensions: 29x30
Kitchen
- Features: Kitchen (Eating Area-Breakfast Bar), Flooring (Tile)
- Level: Main
- Area: 192 Square Feet
- Dimensions: 16x12
Laundry
- Features: Flooring (Tile)
- Level: Main
- Area: 98 Square Feet
- Dimensions: 14x7
Living room
- Features: Flooring (Hardwood)
- Level: Main
- Area: 551 Square Feet
- Dimensions: 29x19
Heating
- Propane
Cooling
- Central Air
Appliances
- Included: Dishwasher, Microwave, Range, Refrigerator, Range Hood, Gas Water Heater
Features
- In-Law Floorplan
- Basement: Finished,Egress Window,Full
- Number of fireplaces: 2
- Fireplace features: Gas Log, Family Room, Living Room
Interior area
- Total interior livable area: 3,502 sqft
Property
Parking
- Total spaces: 2
- Parking features: Gravel, Garage Door Opener, Yes, Attached, Guest, Garage
- Attached garage spaces: 2
- Has uncovered spaces: Yes
Features
- Patio & porch: Porch, Deck
- Has view: Yes
- View description: Water
- Water view: Water
- Waterfront features: Pond, Waterfront
- Body of water: LAKE CENTRALIA
Lot
- Size: 37 Acres
- Features: Wooded
Details
- Parcel number: 1509200011
- Other equipment: Generator
Construction
Type & style
- Home type: SingleFamily
- Architectural style: Ranch
- Property subtype: Single Family Residence
Materials
- Vinyl Siding, Frame
Condition
- New construction: No
- Year built: 2002
Utilities & green energy
- Sewer: Septic Tank
- Water: Public
Community & neighborhood
Location
- Region: Centralia
- Subdivision: None
Other
Other facts
- Listing terms: VA
Price history
| Date | Event | Price |
|---|---|---|
| 9/30/2025 | Sold | $610,000-0.8%$174/sqft |
Source: | ||
| 8/12/2025 | Contingent | $614,900$176/sqft |
Source: | ||
| 6/2/2025 | Price change | $614,900-1.6%$176/sqft |
Source: | ||
| 5/17/2025 | Listed for sale | $624,900$178/sqft |
Source: | ||
| 4/18/2025 | Contingent | $624,900$178/sqft |
Source: | ||
Public tax history
| Year | Property taxes | Tax assessment |
|---|---|---|
| 2024 | $11,586 +0.8% | $200,110 +7% |
| 2023 | $11,490 +4.2% | $187,020 +10% |
| 2022 | $11,029 +1.7% | $170,020 +7% |
Find assessor info on the county website
Neighborhood: 62801
Nearby schools
GreatSchools rating
- 3/10Racoon Grade SchoolGrades: PK-8Distance: 1.6 mi
- 6/10Salem Community High SchoolGrades: 9-12Distance: 6.9 mi
Schools provided by the listing agent
- Elementary: Raccoon
- Middle: Raccoon
- High: Salem Community High School
Source: MRED as distributed by MLS GRID. This data may not be complete. We recommend contacting the local school district to confirm school assignments for this home.
Get pre-qualified for a loan
At Zillow Home Loans, we can pre-qualify you in as little as 5 minutes with no impact to your credit score.An equal housing lender. NMLS #10287.
