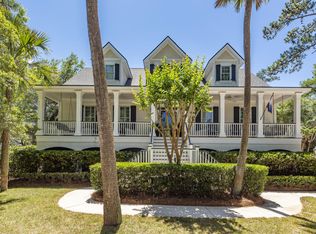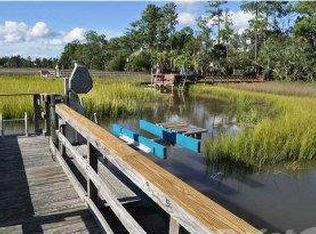Closed
$1,565,000
3448 Henrietta Hartford Rd, Mount Pleasant, SC 29466
4beds
3,212sqft
Single Family Residence
Built in 2001
0.46 Acres Lot
$1,596,600 Zestimate®
$487/sqft
$6,011 Estimated rent
Home value
$1,596,600
$1.50M - $1.69M
$6,011/mo
Zestimate® history
Loading...
Owner options
Explore your selling options
What's special
This stately 4-bedroom, 3.5-bath home offers 3,212 square feet of luxurious living space, perfectly situated on a large lot with stunning waterfront views. Whether you're sipping your morning coffee or enjoying an evening cocktail, the serene views from this property are unmatched. Step out to your private backyard, and you'll find direct access to your own dock, complete with a boat lift, ensuring that your experience getting on and off the water is seamless. Whether you prefer watching the sunset on an evening boat ride or from the comfort of your dock, this home offers one of the best views in town. The spacious layout is perfect for hosting gatherings and entertaining, with features that include a large great room, spacious screened-in porch, and a fire pit in the backyard--idealfor roasting marshmallows and bringing family and friends together for a cozy, peaceful retreat. The first-floor primary bedroom is a private haven, while the large 3-car garage provides ample space for vehicles and storage. Located in the highly sought-after Park West neighborhood, this home is within a fantastic school district and close to excellent community amenities. With its combination of elegance, comfort, and convenience, this home is truly a must-see!
Zillow last checked: 8 hours ago
Listing updated: January 23, 2026 at 01:25pm
Listed by:
Beach Residential
Bought with:
ChuckTown Homes Powered by Keller Williams
Source: CTMLS,MLS#: 25006643
Facts & features
Interior
Bedrooms & bathrooms
- Bedrooms: 4
- Bathrooms: 4
- Full bathrooms: 3
- 1/2 bathrooms: 1
Heating
- Electric, Heat Pump
Cooling
- Central Air
Appliances
- Laundry: Electric Dryer Hookup, Washer Hookup, Laundry Room
Features
- Ceiling - Cathedral/Vaulted, Ceiling - Smooth, Tray Ceiling(s), High Ceilings, Garden Tub/Shower, Kitchen Island, Walk-In Closet(s), Wet Bar, Ceiling Fan(s), Central Vacuum, Eat-in Kitchen, Entrance Foyer, Pantry
- Flooring: Carpet, Ceramic Tile, Wood
- Windows: Thermal Windows/Doors, Window Treatments
- Number of fireplaces: 1
- Fireplace features: Gas Log, Great Room, One
Interior area
- Total structure area: 3,212
- Total interior livable area: 3,212 sqft
Property
Parking
- Total spaces: 3
- Parking features: Garage, Attached, Garage Door Opener
- Attached garage spaces: 3
Features
- Levels: Two
- Stories: 2
- Patio & porch: Front Porch, Screened
- Exterior features: Boatlift, Dock, Lawn Irrigation
- Fencing: Back Yard
- Waterfront features: Tidal Creek, Waterfront
Lot
- Size: 0.46 Acres
- Features: 0 - .5 Acre, High
Details
- Parcel number: 5941200030
Construction
Type & style
- Home type: SingleFamily
- Architectural style: Traditional
- Property subtype: Single Family Residence
Materials
- Brick
- Foundation: Pillar/Post/Pier
- Roof: Architectural
Condition
- New construction: No
- Year built: 2001
Utilities & green energy
- Sewer: Public Sewer
- Water: Public
- Utilities for property: Dominion Energy, Mt. P. W/S Comm
Community & neighborhood
Community
- Community features: Clubhouse, Park, Pool, Trash
Location
- Region: Mount Pleasant
- Subdivision: Park West
Other
Other facts
- Listing terms: Any
Price history
| Date | Event | Price |
|---|---|---|
| 4/24/2025 | Sold | $1,565,000-2.2%$487/sqft |
Source: | ||
| 4/24/2025 | Listed for sale | $1,600,000$498/sqft |
Source: | ||
| 3/19/2025 | Contingent | $1,600,000$498/sqft |
Source: | ||
| 3/13/2025 | Listed for sale | $1,600,000+160.2%$498/sqft |
Source: | ||
| 1/11/2002 | Sold | $615,000+310%$191/sqft |
Source: Public Record Report a problem | ||
Public tax history
| Year | Property taxes | Tax assessment |
|---|---|---|
| 2024 | $2,560 +4.3% | $26,120 |
| 2023 | $2,454 +3.7% | $26,120 |
| 2022 | $2,365 -9.2% | $26,120 |
Find assessor info on the county website
Neighborhood: 29466
Nearby schools
GreatSchools rating
- 9/10Charles Pinckney Elementary SchoolGrades: 3-5Distance: 1.9 mi
- 9/10Thomas C. Cario Middle SchoolGrades: 6-8Distance: 1.8 mi
- 10/10Wando High SchoolGrades: 9-12Distance: 2.6 mi
Schools provided by the listing agent
- Elementary: Charles Pinckney Elementary
- Middle: Cario
- High: Wando
Source: CTMLS. This data may not be complete. We recommend contacting the local school district to confirm school assignments for this home.
Get a cash offer in 3 minutes
Find out how much your home could sell for in as little as 3 minutes with a no-obligation cash offer.
Estimated market value$1,596,600
Get a cash offer in 3 minutes
Find out how much your home could sell for in as little as 3 minutes with a no-obligation cash offer.
Estimated market value
$1,596,600


