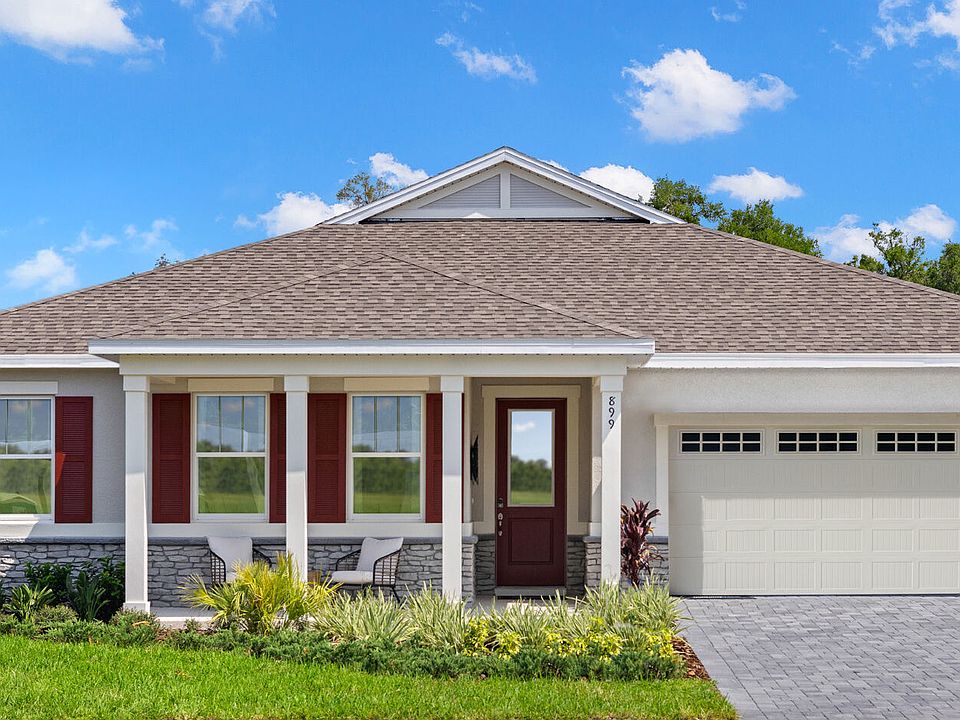Washer, Dryer, & Refrigerator Now Included! Experience modern living with this brand-new construction home nestled in the flourishing city of Apopka. The Redbud floorplan welcomes you with its expansive 3-car garage, perfectly accommodating all your outdoor adventure gear or storage needs. Entertaining is a breeze in the light-filled open concept layout on the main floor, featuring a sprawling kitchen island, ample dining space, and a generous great room, complemented by a multipurpose flex room ideal for a home office or playroom. Outside, a covered lanai provides space to relax or entertain outdoors. Upstairs, a spacious loft awaits, providing additional room for gatherings. Retreat to the opulent owner's suite boasting dual expansive walk-in closets and a bathroom suite. Nestled within a community offering seamless access to major thoroughfares, revel in the convenience of nearby dining, shopping, and a myriad of outdoor activities. Visit the Meadowlark Landing sales center today!
Pending
Special offer
$571,990
3448 Douglas Fir Dr, Apopka, FL 32703
4beds
3,334sqft
Single Family Residence
Built in 2024
8,750 Square Feet Lot
$-- Zestimate®
$172/sqft
$160/mo HOA
What's special
Covered lanaiSpacious loftMultipurpose flex roomSprawling kitchen islandGenerous great roomOpen concept layoutAmple dining space
- 46 days
- on Zillow |
- 27 |
- 1 |
Zillow last checked: 7 hours ago
Listing updated: July 01, 2025 at 10:20am
Listing Provided by:
Elizabeth Manchester 407-440-1760,
MATTAMY REAL ESTATE SERVICES 407-440-1760
Source: Stellar MLS,MLS#: O6314839 Originating MLS: Orlando Regional
Originating MLS: Orlando Regional

Travel times
Schedule tour
Select your preferred tour type — either in-person or real-time video tour — then discuss available options with the builder representative you're connected with.
Select a date
Facts & features
Interior
Bedrooms & bathrooms
- Bedrooms: 4
- Bathrooms: 4
- Full bathrooms: 3
- 1/2 bathrooms: 1
Rooms
- Room types: Loft
Primary bedroom
- Features: Walk-In Closet(s)
- Level: First
- Area: 252 Square Feet
- Dimensions: 18x14
Bedroom 2
- Features: Walk-In Closet(s)
- Level: Second
- Area: 195 Square Feet
- Dimensions: 13x15
Bedroom 3
- Features: Built-in Closet
- Level: Second
- Area: 144 Square Feet
- Dimensions: 12x12
Bedroom 4
- Features: Walk-In Closet(s)
- Level: Second
- Area: 168 Square Feet
- Dimensions: 14x12
Balcony porch lanai
- Level: First
- Area: 247 Square Feet
- Dimensions: 19x13
Den
- Level: First
- Area: 168 Square Feet
- Dimensions: 12x14
Dining room
- Level: First
- Area: 180 Square Feet
- Dimensions: 12x15
Great room
- Level: First
- Area: 378 Square Feet
- Dimensions: 18x21
Kitchen
- Level: First
Loft
- Level: Second
- Area: 260 Square Feet
- Dimensions: 13x20
Heating
- Central, Electric
Cooling
- Central Air
Appliances
- Included: Dishwasher, Disposal, Dryer, Electric Water Heater, Microwave, Refrigerator, Washer
- Laundry: Inside, Laundry Room
Features
- Eating Space In Kitchen, High Ceilings, Kitchen/Family Room Combo, Living Room/Dining Room Combo, Open Floorplan, Primary Bedroom Main Floor, Stone Counters, Thermostat, Walk-In Closet(s)
- Flooring: Carpet, Tile
- Doors: Sliding Doors
- Has fireplace: No
Interior area
- Total structure area: 4,280
- Total interior livable area: 3,334 sqft
Property
Parking
- Total spaces: 3
- Parking features: Garage - Attached
- Attached garage spaces: 3
Features
- Levels: Two
- Stories: 2
- Patio & porch: Covered, Front Porch, Patio
- Exterior features: Irrigation System, Sidewalk, Sprinkler Metered
Lot
- Size: 8,750 Square Feet
- Features: Landscaped, Sidewalk
- Residential vegetation: Trees/Landscaped
Details
- Parcel number: 072128557501680
- Zoning: RESI
- Special conditions: None
Construction
Type & style
- Home type: SingleFamily
- Architectural style: Other
- Property subtype: Single Family Residence
Materials
- Block, Stucco, Wood Frame
- Foundation: Slab
- Roof: Shingle
Condition
- Completed
- New construction: Yes
- Year built: 2024
Details
- Builder model: Redbud
- Builder name: MATTAMY HOMES
- Warranty included: Yes
Utilities & green energy
- Sewer: Public Sewer
- Water: Public
- Utilities for property: BB/HS Internet Available, Cable Available, Electricity Connected, Phone Available, Public, Sewer Connected, Underground Utilities, Water Connected
Community & HOA
Community
- Features: Park, Playground, Pool, Sidewalks
- Subdivision: Meadowlark Landing
HOA
- Has HOA: Yes
- Amenities included: Park, Playground, Pool
- Services included: Community Pool, Maintenance Grounds, Pool Maintenance
- HOA fee: $160 monthly
- HOA name: Chris Smith
- HOA phone: 407-781-4449
- Pet fee: $0 monthly
Location
- Region: Apopka
Financial & listing details
- Price per square foot: $172/sqft
- Tax assessed value: $75,000
- Annual tax amount: $1,399
- Date on market: 6/3/2025
- Listing terms: Cash,Conventional,FHA,VA Loan
- Ownership: Fee Simple
- Total actual rent: 0
- Electric utility on property: Yes
- Road surface type: Paved
About the community
PoolPlaygroundTrails
Mattamy Homes brings your choice of elegant townhomes or stylish single-family homes to Apopka, FL — one of Central Florida's top outdoor recreation destinations! Explore natural springs, rivers, lakes and preserves like Magnolia Park on Lake Apopka, Wekiwa Springs State Park, the famous Emerald Cut paddling route in Rock Springs Run or the West Orange Trail. The nearby Northwest Recreation Complex has 28 fields and the Apopka amphitheater, and city-owned Camp Wewa has organized activities for kids and youth. Apopka is a charming town with tree-lined neighborhoods and rich history, like nearby Highland Manor — and easy access to major highways and airports. Enjoy premium shopping, local cuisine and entertainment, plus events like the Art and Foliage Festival every April. Meadowlark Landing offers townhomes and single-family homes in a variety of exterior styles. All floorplans are stylishly designed with you and your family in mind, offering plenty of indoor and outdoor living areas. Expand your search by exploring townhomes in Apopka, in Orlando, or in Winter Springs
or explore single-family homes in Clermont or in Orlando to find the ideal community for your lifestyle.
Hometown Heroes
A Special Thank You to Our Hometown HeroesSource: Mattamy Homes

