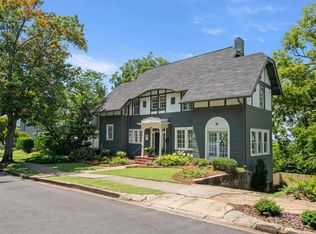Sold for $840,000 on 12/02/24
$840,000
3448 Cliff Rd S, Birmingham, AL 35205
3beds
3,303sqft
Single Family Residence
Built in 1937
0.31 Acres Lot
$705,800 Zestimate®
$254/sqft
$3,133 Estimated rent
Home value
$705,800
$572,000 - $868,000
$3,133/mo
Zestimate® history
Loading...
Owner options
Explore your selling options
What's special
Welcome to 3448 Cliff Road! Charm abounds in this updated home with incredible views! Relax on you deck while enjoying a spectacular sunset overlooking the city. Tons of natural light as you enter the foyer into the living room with fireplace & French doors to deck. The gracious size dining room has access to the screen porch. The "cook's kitchen" is a favorite gathering spot with large island & door to deck. Upstairs is a large master bedroom & huge closet the sellers added. The sellers updated the master bath & secondary bathroom. The lower level boast a nice size play/rec room with French doors to backyard, full bath, bonus room, storage closets & laundry room! Dont' miss the carriage house for bikes, exercise or you decide! This home has fenced front & backyards, great for kids & furry friends. Truly nothing to do but move right in & enjoy this home,neighborhood & proximity to Highland Golf & Tennis, Pepper Place, fabulous shops, restaurants hospitals, parks & more.
Zillow last checked: 8 hours ago
Listing updated: December 02, 2024 at 02:54pm
Listed by:
Kathy O'Rear 205-516-2479,
LAH Sotheby's International Realty Mountain Brook
Bought with:
Kathy O'Rear
LAH Sotheby's International Realty Mountain Brook
Source: GALMLS,MLS#: 21400435
Facts & features
Interior
Bedrooms & bathrooms
- Bedrooms: 3
- Bathrooms: 4
- Full bathrooms: 3
- 1/2 bathrooms: 1
Primary bedroom
- Level: Second
Bedroom 1
- Level: Second
Bedroom 2
- Level: Second
Bedroom 3
- Level: Basement
Primary bathroom
- Level: Second
Bathroom 1
- Level: First
Dining room
- Level: First
Kitchen
- Features: Butcher Block, Stone Counters, Kitchen Island
- Level: First
Living room
- Level: First
Basement
- Area: 1066
Heating
- 3+ Systems (HEAT), Central, Natural Gas
Cooling
- 3+ Systems (COOL), Central Air, Ceiling Fan(s)
Appliances
- Included: Gas Cooktop, Dishwasher, Disposal, Microwave, Gas Oven, Refrigerator, Stainless Steel Appliance(s), Gas Water Heater
- Laundry: Electric Dryer Hookup, Washer Hookup, In Basement, Laundry Room, Yes
Features
- Recessed Lighting, High Ceilings, Crown Molding, Smooth Ceilings, Linen Closet, Separate Shower, Double Vanity, Sitting Area in Master, Tub/Shower Combo, Walk-In Closet(s)
- Flooring: Hardwood, Tile
- Doors: French Doors
- Basement: Full,Partially Finished,Daylight
- Attic: Pull Down Stairs,Yes
- Number of fireplaces: 1
- Fireplace features: Gas Log, Masonry, Living Room, Gas
Interior area
- Total interior livable area: 3,303 sqft
- Finished area above ground: 2,462
- Finished area below ground: 841
Property
Parking
- Parking features: Driveway
- Has uncovered spaces: Yes
Features
- Levels: 2+ story
- Patio & porch: Porch Screened, Open (DECK), Deck
- Exterior features: Lighting, Sprinkler System
- Pool features: None
- Fencing: Fenced
- Has view: Yes
- View description: City
- Waterfront features: No
Lot
- Size: 0.31 Acres
- Features: Few Trees
Details
- Additional structures: Storage
- Parcel number: 2300323001013.000
- Special conditions: N/A
Construction
Type & style
- Home type: SingleFamily
- Property subtype: Single Family Residence
Materials
- HardiPlank Type
- Foundation: Basement
Condition
- Year built: 1937
Utilities & green energy
- Water: Public
- Utilities for property: Sewer Connected
Community & neighborhood
Location
- Region: Birmingham
- Subdivision: Forest Park
Other
Other facts
- Road surface type: Paved
Price history
| Date | Event | Price |
|---|---|---|
| 12/2/2024 | Sold | $840,000+5.1%$254/sqft |
Source: | ||
| 11/14/2024 | Pending sale | $799,000$242/sqft |
Source: | ||
| 10/25/2024 | Contingent | $799,000$242/sqft |
Source: | ||
| 10/22/2024 | Listed for sale | $799,000$242/sqft |
Source: | ||
Public tax history
Tax history is unavailable.
Neighborhood: Forest Park
Nearby schools
GreatSchools rating
- 7/10Avondale Elementary SchoolGrades: PK-5Distance: 0.7 mi
- 1/10We Putnam Middle School-MagnetGrades: 6-8Distance: 3.7 mi
- 1/10Woodlawn High School-MagnetGrades: 9-12Distance: 2.7 mi
Schools provided by the listing agent
- Elementary: Avondale
- Middle: Putnam, W E
- High: Woodlawn
Source: GALMLS. This data may not be complete. We recommend contacting the local school district to confirm school assignments for this home.
Get a cash offer in 3 minutes
Find out how much your home could sell for in as little as 3 minutes with a no-obligation cash offer.
Estimated market value
$705,800
Get a cash offer in 3 minutes
Find out how much your home could sell for in as little as 3 minutes with a no-obligation cash offer.
Estimated market value
$705,800
