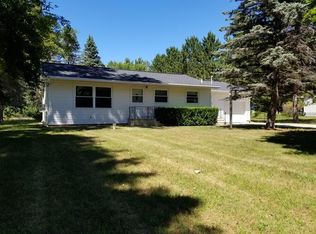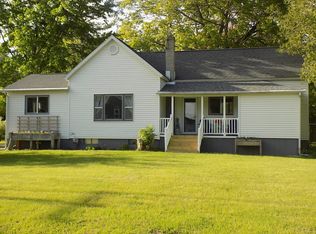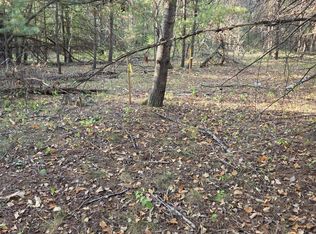Nice house with hardwood floors, 3 bedrooms, and 2 bath. Basement for storage or extra living space. Great sized yard on a corner that has lots of landscaping.
This property is off market, which means it's not currently listed for sale or rent on Zillow. This may be different from what's available on other websites or public sources.



