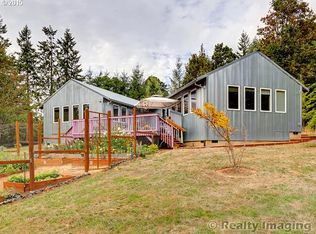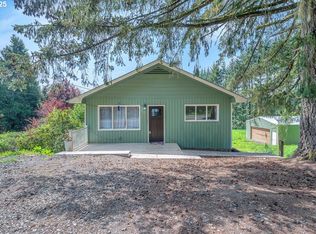Exceptional remodel & well cared for. Early American Colonial style with front porch columns. 2 acres of gardens & pasture. Master on the Main. Island kitchen, granite counters, cork & fir floors, wood beam trayed ceiling in Livingroom. Dining room opens to deck overlooking water feature, lovely garden areas, treehouse and play structures. Lower level family room. Detached garage plus shop or barn & green house. Don't miss this!
This property is off market, which means it's not currently listed for sale or rent on Zillow. This may be different from what's available on other websites or public sources.

