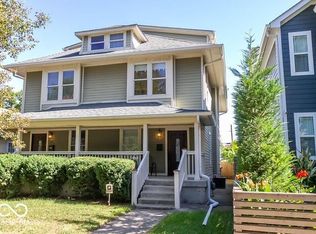Welcome to Mapleton Fall Creek! This renovated 1915 Greek Revival Brick Mansion, with 5 bedrooms and 3 full baths, is available now for lease. Located near local amenities, including coffee shops, restaurants, the College Ave Library, Tarkington Park, the Monon Trail, Indiana State Fair Grounds, IndyGo's Redline, and Interstate access, you'll enjoy the convenience of midtown living at its finest. The main house boasts 5 bedrooms across the second and third floors, with original doors, hardwood floors, and ample closet space. The spacious living room opens to a bright 4 seasons room with marble floors, perfect for relaxation and entertaining. The generous dining room connects to the well-appointed kitchen featuring granite countertops, exposed brick, and stainless steel appliances. The third-floor primary suite offers a ensuite bath, storage, and walk-in closets with original port hole windows. Tenant covers gas and electric. There is a $50 per person fee for water. Property owner covers lawncare, snow removal, water + sewer. Rental application required for tour. Pets approved on a case-by-case basis and require additional fee. Property available for immediate occupancy. Basement apartment also available for lease with 2 additional bedrooms, office, full bath, and kitchen.
Please apply on Zillow in order to schedule a showing. All tenants over 18 must have application on file. 2.5x monthly rent required in net income for lease; background and credit check required; one month + deposit due upon signing of lease; pets may be considered for an additional fee and on an as-needed basis; all tenants must be listed on lease; no smokers permitted; landlord takes care of lawn care and snow removal on driveway; Tenant pays electric and gas; $50/mo fee for water +$20 for each additional tenant beyond two people
House for rent
Accepts Zillow applications
$3,500/mo
3447 Washington Blvd, Indianapolis, IN 46205
5beds
5,124sqft
Price may not include required fees and charges.
Single family residence
Available Tue Jul 1 2025
No pets
Central air, wall unit
In unit laundry
Detached parking
Forced air, wall furnace
What's special
Walk-in closetsThird-floor primary suiteEnsuite bathGenerous dining roomOriginal port hole windowsGranite countertopsExposed brick
- 12 days
- on Zillow |
- -- |
- -- |
Travel times
Facts & features
Interior
Bedrooms & bathrooms
- Bedrooms: 5
- Bathrooms: 4
- Full bathrooms: 3
- 1/2 bathrooms: 1
Heating
- Forced Air, Wall Furnace
Cooling
- Central Air, Wall Unit
Appliances
- Included: Dishwasher, Dryer, Freezer, Microwave, Oven, Refrigerator, Washer
- Laundry: In Unit
Features
- Flooring: Carpet, Hardwood, Tile
Interior area
- Total interior livable area: 5,124 sqft
Property
Parking
- Parking features: Detached, Off Street
- Details: Contact manager
Features
- Exterior features: Bicycle storage, Heating system: Forced Air, Heating system: Wall
Details
- Parcel number: 490624156046000101
Construction
Type & style
- Home type: SingleFamily
- Property subtype: Single Family Residence
Community & HOA
Location
- Region: Indianapolis
Financial & listing details
- Lease term: 1 Year
Price history
| Date | Event | Price |
|---|---|---|
| 6/17/2025 | Listed for rent | $3,500+16.7%$1/sqft |
Source: Zillow Rentals | ||
| 6/17/2025 | Listing removed | $850,000$166/sqft |
Source: | ||
| 5/11/2025 | Listed for sale | $850,000+354.5%$166/sqft |
Source: | ||
| 2/10/2023 | Listing removed | -- |
Source: Zillow Rentals | ||
| 1/1/2023 | Listed for rent | $3,000$1/sqft |
Source: Zillow Rentals | ||
![[object Object]](https://photos.zillowstatic.com/fp/6df6dff4fd2277a3bdbfb53df9135a82-p_i.jpg)
