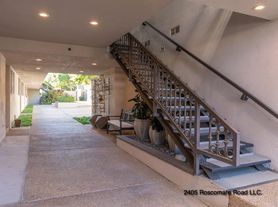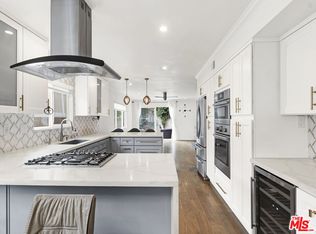Serene Mid-Century escape with soaring architectural ceilings, located south of Ventura Blvd in Sherman Oak Hills and just minutes to the Westside, Mulholland's private school row, and in the desirable Roscomare Road Elementary district. This 3-bedroom, 2-bath home spans approx. 2,400 sq ft and is filled with natural light and greenery views from every room. Features include a formal living room, cozy family room, open kitchen with new appliances, center island, breakfast counter, and a formal dining area. A bonus room off the family room is perfect for an office, gym, or creative space. Behind the kitchen, find a convenient laundry area, pantry, and extra storage. AC unit and roof are also new. Another standout feature is the exceptional quietness despite the home's proximity to the 405 freeway. The backyard is a private retreat with thoughtfully designed landscaping and lush greenery, an ideal setting for peaceful outdoor living. For peace of mind, the home is equipped with an alarm system and Ring camera. This home combines timeless design, modern updates, and a rare sense of tranquility- truly a special one!
Copyright The MLS. All rights reserved. Information is deemed reliable but not guaranteed.
House for rent
$7,695/mo
3447 Vista Haven Rd, Sherman Oaks, CA 91403
3beds
2,450sqft
Price may not include required fees and charges.
Singlefamily
Available now
Cats, dogs OK
Air conditioner, central air
Gas dryer hookup laundry
2 Parking spaces parking
Central, fireplace
What's special
Thoughtfully designed landscapingCenter islandBreakfast counterCozy family roomFilled with natural lightFormal dining areaExtra storage
- 54 days |
- -- |
- -- |
Travel times
Looking to buy when your lease ends?
With a 6% savings match, a first-time homebuyer savings account is designed to help you reach your down payment goals faster.
Offer exclusive to Foyer+; Terms apply. Details on landing page.
Facts & features
Interior
Bedrooms & bathrooms
- Bedrooms: 3
- Bathrooms: 2
- Full bathrooms: 2
Rooms
- Room types: Dining Room, Family Room, Library, Office, Pantry
Heating
- Central, Fireplace
Cooling
- Air Conditioner, Central Air
Appliances
- Included: Dishwasher, Disposal, Dryer, Freezer, Oven, Range, Range Oven, Refrigerator, Stove, Washer
- Laundry: Gas Dryer Hookup, In Unit, Inside, Laundry Room
Features
- Breakfast Area, Breakfast Counter / Bar, Built-Ins, Built-in Features, Eat-in Kitchen, Family Room, Kitchen Island, Living Room, View
- Flooring: Hardwood
- Has fireplace: Yes
Interior area
- Total interior livable area: 2,450 sqft
Property
Parking
- Total spaces: 2
- Parking features: Covered
- Details: Contact manager
Features
- Stories: 1
- Patio & porch: Patio
- Exterior features: Contact manager
- Has view: Yes
- View description: City View
Details
- Parcel number: 2279023011
Construction
Type & style
- Home type: SingleFamily
- Property subtype: SingleFamily
Materials
- Roof: Asphalt
Condition
- Year built: 1957
Utilities & green energy
- Utilities for property: Garbage
Community & HOA
Location
- Region: Sherman Oaks
Financial & listing details
- Lease term: 1+Year
Price history
| Date | Event | Price |
|---|---|---|
| 8/21/2025 | Listed for rent | $7,695$3/sqft |
Source: | ||
| 8/12/2025 | Listing removed | $7,695$3/sqft |
Source: | ||
| 7/7/2025 | Price change | $7,695-3.8%$3/sqft |
Source: | ||
| 6/10/2025 | Price change | $7,995-0.5%$3/sqft |
Source: | ||
| 4/18/2025 | Listed for rent | $8,039$3/sqft |
Source: | ||

