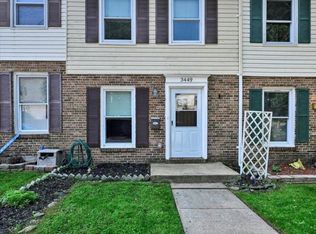Sold for $255,000 on 05/12/25
$255,000
3447 Santee Rd, Baltimore, MD 21236
3beds
1,506sqft
Townhouse
Built in 1977
1,568 Square Feet Lot
$252,200 Zestimate®
$169/sqft
$2,072 Estimated rent
Home value
$252,200
$230,000 - $275,000
$2,072/mo
Zestimate® history
Loading...
Owner options
Explore your selling options
What's special
Welcome to 3447 Santee Rd – a beautifully updated, move-in ready townhouse in the heart of Nottingham! This 3-bedroom, 1.5-bathroom home offers comfort, style, and convenience all in one. The main level features an open-concept layout with a spacious living room, dining area, and a stunning newly upgraded kitchen complete with quartz countertops and a stylish tile backsplash. Upstairs, you’ll find three generously sized bedrooms with brand-new carpet and a full bathroom in the hallway. The finished lower level provides a large rec room with new carpet, a half bathroom, storage room, and walk-out access to the patio and fenced-in rear yard – perfect for entertaining or relaxing. This home features a new roof, community pool and the backyard backs up to a wooded area. Roof replaced in 2024. Enjoy easy parking with a dedicated lot right in front of the home. Located just minutes from White Marsh and I-95, this home offers both a peaceful setting and unmatched convenience. Don’t miss your chance – schedule your showing today!
Zillow last checked: 8 hours ago
Listing updated: May 12, 2025 at 09:59am
Listed by:
Gene Drubetskoy 410-322-0184,
EXP Realty, LLC
Bought with:
Ryan Casey, 670043
Cummings & Co. Realtors
Source: Bright MLS,MLS#: MDBC2121448
Facts & features
Interior
Bedrooms & bathrooms
- Bedrooms: 3
- Bathrooms: 2
- Full bathrooms: 1
- 1/2 bathrooms: 1
Bedroom 1
- Level: Upper
- Area: 132 Square Feet
- Dimensions: 12 x 11
Bedroom 2
- Level: Upper
- Area: 104 Square Feet
- Dimensions: 13 x 8
Bedroom 3
- Features: Ceiling Fan(s)
- Level: Upper
- Area: 108 Square Feet
- Dimensions: 12 x 9
Basement
- Level: Lower
- Area: 324 Square Feet
- Dimensions: 27 x 12
Dining room
- Features: Ceiling Fan(s)
- Level: Main
- Area: 117 Square Feet
- Dimensions: 13 x 9
Other
- Level: Upper
Half bath
- Level: Lower
- Area: 24 Square Feet
- Dimensions: 6 x 4
Kitchen
- Level: Main
- Area: 88 Square Feet
- Dimensions: 11 x 8
Living room
- Level: Main
- Area: 192 Square Feet
- Dimensions: 16 x 12
Heating
- Forced Air, Natural Gas
Cooling
- Ceiling Fan(s), Central Air, Electric
Appliances
- Included: Oven/Range - Electric, Refrigerator, Dishwasher, Electric Water Heater
Features
- Ceiling Fan(s), Bathroom - Tub Shower
- Flooring: Carpet, Vinyl
- Basement: Finished,Walk-Out Access,Windows,Rear Entrance
- Has fireplace: No
Interior area
- Total structure area: 1,568
- Total interior livable area: 1,506 sqft
- Finished area above ground: 1,056
- Finished area below ground: 450
Property
Parking
- Parking features: Parking Lot
Accessibility
- Accessibility features: None
Features
- Levels: Three
- Stories: 3
- Pool features: Community
Lot
- Size: 1,568 sqft
Details
- Additional structures: Above Grade, Below Grade
- Parcel number: 04111700007279
- Zoning: DR 16
- Special conditions: Standard
Construction
Type & style
- Home type: Townhouse
- Architectural style: Colonial
- Property subtype: Townhouse
Materials
- Vinyl Siding, Combination
- Foundation: Permanent
Condition
- New construction: No
- Year built: 1977
Utilities & green energy
- Sewer: Public Sewer
- Water: Public
Community & neighborhood
Location
- Region: Baltimore
- Subdivision: Belmont South
HOA & financial
HOA
- Has HOA: Yes
- HOA fee: $144 monthly
- Services included: Water
Other
Other facts
- Listing agreement: Exclusive Right To Sell
- Ownership: Fee Simple
Price history
| Date | Event | Price |
|---|---|---|
| 5/12/2025 | Sold | $255,000+0%$169/sqft |
Source: | ||
| 4/16/2025 | Pending sale | $254,950$169/sqft |
Source: | ||
| 4/14/2025 | Listed for sale | $254,950+25%$169/sqft |
Source: | ||
| 3/5/2008 | Sold | $204,000+3%$135/sqft |
Source: Public Record Report a problem | ||
| 12/6/2007 | Listed for sale | $198,000+146.6%$131/sqft |
Source: VLS Homes Report a problem | ||
Public tax history
| Year | Property taxes | Tax assessment |
|---|---|---|
| 2025 | $3,462 +59% | $192,633 +7.2% |
| 2024 | $2,178 +7.8% | $179,667 +7.8% |
| 2023 | $2,020 +1.4% | $166,700 |
Find assessor info on the county website
Neighborhood: 21236
Nearby schools
GreatSchools rating
- 4/10Carney Elementary SchoolGrades: PK-5Distance: 1.1 mi
- 5/10Perry Hall Middle SchoolGrades: 6-8Distance: 2.1 mi
- 5/10Perry Hall High SchoolGrades: 9-12Distance: 2.5 mi
Schools provided by the listing agent
- District: Baltimore County Public Schools
Source: Bright MLS. This data may not be complete. We recommend contacting the local school district to confirm school assignments for this home.

Get pre-qualified for a loan
At Zillow Home Loans, we can pre-qualify you in as little as 5 minutes with no impact to your credit score.An equal housing lender. NMLS #10287.
Sell for more on Zillow
Get a free Zillow Showcase℠ listing and you could sell for .
$252,200
2% more+ $5,044
With Zillow Showcase(estimated)
$257,244