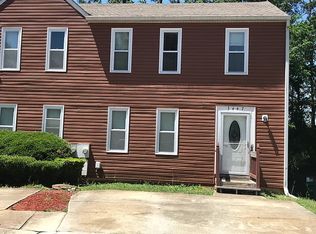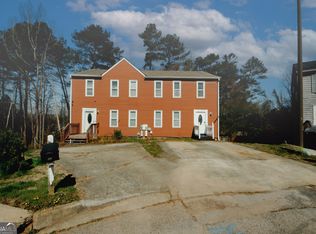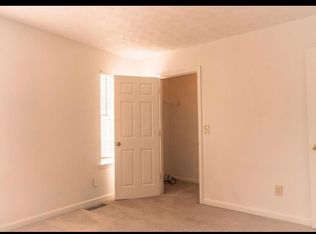Tri level 3 bedrooms 2.5 bath townhome on a basement, private yard and balcony. Family room/dinning room combo, eat in kitchen. Great home for first time home buyers. New roof installed '2014, leaf guard and siding installed '2015, new doors and windows installed '2016. Laminate wood floors on the main, solid surface kitchen floors. Minutes from Georgia Perimeter College, shopping, park, and easy access to Interstate I285 and I20.
This property is off market, which means it's not currently listed for sale or rent on Zillow. This may be different from what's available on other websites or public sources.


