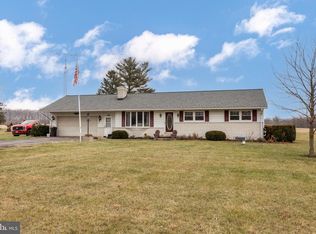Sold for $355,000
$355,000
3447 Fringer Rd, Taneytown, MD 21787
3beds
2,232sqft
Single Family Residence
Built in 1971
0.57 Acres Lot
$396,200 Zestimate®
$159/sqft
$2,345 Estimated rent
Home value
$396,200
$376,000 - $416,000
$2,345/mo
Zestimate® history
Loading...
Owner options
Explore your selling options
What's special
Adorable spacious all brick rancher sitting on a level .57 acre lot, backing to Bollinger Park which, currently in the development stages, will be a nature park. Plans include a walking / jogging / biking trail, a pollinator garden with apiary, and a meditation garden, with the possibility for an observatory constructed and operated by the Westminster Astronomical Society. This 3 BR, 2 full BA home features fresh paint and new carpet throughout the main floor, vinyl replacement windows, a Formal Dining Room with hardwood flooring and a Formal Living Room. The finished basement includes a Rec Room with oak built-ins, Family Room with a propane gas fireplace, an Office with built-in shelving, cabinets and a cedar closet, a Mud Room area, Laundry Room and a Workshop/Utility Room with a work bench. The roof was replaced in (approximately) 2019 and HVAC in 2011. There is a huge deck overlooking the big level backyard as well as a large shed. The 2-car garage includes 2 auto-openers and additional room for storage. The oversized blacktop driveway will hold multiple cars. Great country location yet minutes to small town Historic Taneytown which offers grocery/pharmacy shopping, great restaurants, the Stone House Cakery & Cafe, Deja Vu Jewels Co., Antrim 1844, a destination hotel, restaurant & event venue, antique and vintage shopping, 226 acres of parkland and more! Property is sold As-Is.
Zillow last checked: 8 hours ago
Listing updated: March 01, 2024 at 06:40am
Listed by:
Shari Hodges 410-456-1311,
RE/MAX Realty Group
Bought with:
Chuck Zepp, 526236
EXP Realty, LLC
Source: Bright MLS,MLS#: MDCR2018640
Facts & features
Interior
Bedrooms & bathrooms
- Bedrooms: 3
- Bathrooms: 2
- Full bathrooms: 2
- Main level bathrooms: 2
- Main level bedrooms: 3
Basement
- Area: 1232
Heating
- Forced Air, Heat Pump, Electric
Cooling
- Central Air, Ceiling Fan(s), Attic Fan, Electric
Appliances
- Included: Dishwasher, Dryer, Exhaust Fan, Ice Maker, Microwave, Self Cleaning Oven, Oven/Range - Gas, Range Hood, Refrigerator, Stainless Steel Appliance(s), Washer, Water Heater, Water Treat System, Electric Water Heater
- Laundry: In Basement, Laundry Room, Mud Room
Features
- Attic, Attic/House Fan, Built-in Features, Cedar Closet(s), Ceiling Fan(s), Entry Level Bedroom, Floor Plan - Traditional, Formal/Separate Dining Room, Kitchen - Galley, Pantry, Recessed Lighting, Bathroom - Stall Shower, Bathroom - Tub Shower, Dry Wall
- Flooring: Carpet, Ceramic Tile, Vinyl, Wood, Concrete
- Doors: French Doors, Storm Door(s)
- Windows: Double Hung, Double Pane Windows, Replacement, Screens, Vinyl Clad
- Basement: Full,Finished,Heated,Exterior Entry,Rear Entrance,Shelving,Sump Pump,Walk-Out Access,Workshop
- Number of fireplaces: 1
- Fireplace features: Gas/Propane, Mantel(s)
Interior area
- Total structure area: 2,464
- Total interior livable area: 2,232 sqft
- Finished area above ground: 1,232
- Finished area below ground: 1,000
Property
Parking
- Total spaces: 2
- Parking features: Garage Door Opener, Asphalt, Attached, Driveway
- Attached garage spaces: 2
- Has uncovered spaces: Yes
- Details: Garage Sqft: 588
Accessibility
- Accessibility features: None
Features
- Levels: Two
- Stories: 2
- Patio & porch: Deck
- Exterior features: Lighting
- Pool features: None
- Has view: Yes
- View description: Garden, Scenic Vista
Lot
- Size: 0.57 Acres
- Features: Level, Adjoins - Public Land, Front Yard, Rear Yard, Rural
Details
- Additional structures: Above Grade, Below Grade, Outbuilding
- Parcel number: 0701001159
- Zoning: RESIDENTIAL
- Special conditions: Standard
Construction
Type & style
- Home type: SingleFamily
- Architectural style: Ranch/Rambler
- Property subtype: Single Family Residence
Materials
- Brick
- Foundation: Block, Active Radon Mitigation
- Roof: Asphalt
Condition
- Good
- New construction: No
- Year built: 1971
Utilities & green energy
- Electric: 200+ Amp Service
- Sewer: Private Sewer
- Water: Well
- Utilities for property: Cable Connected, Propane, Phone, Cable
Community & neighborhood
Security
- Security features: Smoke Detector(s)
Location
- Region: Taneytown
- Subdivision: None Available
Other
Other facts
- Listing agreement: Exclusive Right To Sell
- Listing terms: Cash,Conventional,FHA 203(b)
- Ownership: Fee Simple
- Road surface type: Black Top
Price history
| Date | Event | Price |
|---|---|---|
| 3/1/2024 | Sold | $355,000+1.5%$159/sqft |
Source: | ||
| 2/26/2024 | Pending sale | $349,900$157/sqft |
Source: | ||
| 2/15/2024 | Contingent | $349,900$157/sqft |
Source: | ||
| 2/12/2024 | Listed for sale | $349,900+9.4%$157/sqft |
Source: | ||
| 5/15/2006 | Sold | $319,900+45.5%$143/sqft |
Source: Public Record Report a problem | ||
Public tax history
| Year | Property taxes | Tax assessment |
|---|---|---|
| 2025 | $3,065 +9.4% | $265,967 +7.2% |
| 2024 | $2,803 +7.8% | $248,033 +7.8% |
| 2023 | $2,600 +1.1% | $230,100 |
Find assessor info on the county website
Neighborhood: 21787
Nearby schools
GreatSchools rating
- 5/10Taneytown Elementary SchoolGrades: PK-5Distance: 1.4 mi
- 8/10Northwest Middle SchoolGrades: 6-8Distance: 1.4 mi
- 7/10Francis Scott Key High SchoolGrades: 9-12Distance: 5.8 mi
Schools provided by the listing agent
- Elementary: Taneytown
- Middle: Northwest
- High: Francis Scott Key Senior
- District: Carroll County Public Schools
Source: Bright MLS. This data may not be complete. We recommend contacting the local school district to confirm school assignments for this home.
Get a cash offer in 3 minutes
Find out how much your home could sell for in as little as 3 minutes with a no-obligation cash offer.
Estimated market value$396,200
Get a cash offer in 3 minutes
Find out how much your home could sell for in as little as 3 minutes with a no-obligation cash offer.
Estimated market value
$396,200
