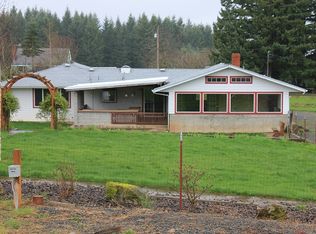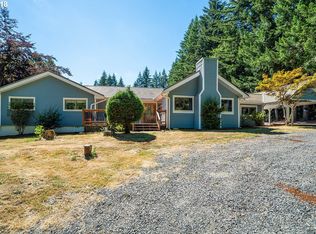Sold
$815,000
34468 SE Doyle Rd, Estacada, OR 97023
5beds
2,838sqft
Residential, Single Family Residence
Built in 1977
10 Acres Lot
$794,300 Zestimate®
$287/sqft
$3,359 Estimated rent
Home value
$794,300
$747,000 - $850,000
$3,359/mo
Zestimate® history
Loading...
Owner options
Explore your selling options
What's special
Custom home set on 10 peaceful, level and private acres. First time on the market, original owners! Home and property have been well taken care of with many newer updates. The main level features a large living room with picture window, newer carpet, fireplace, vaulted ceiling and sliders to large deck. Great for indoor and outdoor entertaining. Country kitchen with plenty of cabinet space plus a pantry, lots of counter space, a garden window and an eating area. Laundry room is also conveniently located on the main level and also has a door to the outside. Primary bedroom with bathroom that includes a walk-in shower. All main level bedrooms have 3 speed remote Hunter ceiling fans. All rooms are good in size, wide hallway and 6" walls. TV has been wired throughout the house. Lower level could be used for in-law quarters or guest area and features a living room with pellet stove; full bathroom; 2 non-conforming bedrooms; kitchen area with sink and a place for a stove; separate entrance. Roof is approx. 16 years old; newer heat pump; hybrid water heater; central air. In addition to the oversized garage there is a 24x36 shop with concrete floor, 400-amp service and wired for a generator. Gorgeous acreage with fruit trees: apple, pear, yellow plum, cherry and blueberry bushes. 8x10x5 storage shed. With 10 level acres, you have plenty of room for your dreams to grow! Could be perfect horse property or just enjoy the wide-open space. Nearby forestland and the Clackamas River Recreation Area. View of Mt. Hood from the property. This is truly a beautiful home and a beautiful property; must see to appreciate all it has to offer!
Zillow last checked: 8 hours ago
Listing updated: April 30, 2025 at 06:56am
Listed by:
Gabi Carnivali 503-307-3219,
Oregon First
Bought with:
Terry Long, 201203728
Oregon First
Source: RMLS (OR),MLS#: 24145890
Facts & features
Interior
Bedrooms & bathrooms
- Bedrooms: 5
- Bathrooms: 3
- Full bathrooms: 3
- Main level bathrooms: 2
Primary bedroom
- Features: Bathroom, Ceiling Fan, Closet, Walkin Shower, Wallto Wall Carpet
- Level: Main
Bedroom 2
- Features: Ceiling Fan, Closet, Wallto Wall Carpet
- Level: Main
Bedroom 3
- Features: Ceiling Fan, Closet, Wallto Wall Carpet
- Level: Main
Bedroom 4
- Features: Vinyl Floor
- Level: Lower
Bedroom 5
- Features: Vinyl Floor
- Level: Lower
Dining room
- Features: Great Room, Vaulted Ceiling
- Level: Main
Family room
- Features: Pellet Stove, Wallto Wall Carpet
- Level: Lower
Kitchen
- Features: Builtin Range, Dishwasher, Eating Area, Vaulted Ceiling, Vinyl Floor
- Level: Main
Living room
- Features: Deck, Fireplace, Sliding Doors, Vaulted Ceiling, Wallto Wall Carpet
- Level: Main
Heating
- Heat Pump, Wood Stove, Fireplace(s)
Cooling
- Central Air, Heat Pump
Appliances
- Included: Built-In Range, Dishwasher, Down Draft, Water Softener, Electric Water Heater
- Laundry: Laundry Room
Features
- Ceiling Fan(s), High Ceilings, High Speed Internet, Vaulted Ceiling(s), Sink, Closet, Great Room, Eat-in Kitchen, Bathroom, Walkin Shower, Pantry
- Flooring: Vinyl, Wall to Wall Carpet
- Doors: Storm Door(s), Sliding Doors
- Windows: Vinyl Frames
- Basement: Daylight,Finished,Separate Living Quarters Apartment Aux Living Unit
- Number of fireplaces: 2
- Fireplace features: Pellet Stove, Wood Burning
Interior area
- Total structure area: 2,838
- Total interior livable area: 2,838 sqft
Property
Parking
- Total spaces: 2
- Parking features: Driveway, RV Access/Parking, Garage Door Opener, Attached, Oversized
- Attached garage spaces: 2
- Has uncovered spaces: Yes
Accessibility
- Accessibility features: Accessible Doors, Main Floor Bedroom Bath, Natural Lighting, Utility Room On Main, Walkin Shower, Accessibility
Features
- Levels: Two
- Stories: 2
- Patio & porch: Deck
- Exterior features: Garden, Exterior Entry
- Has view: Yes
- View description: Mountain(s), Territorial
Lot
- Size: 10 Acres
- Features: Level, Pasture, Private, Trees, Sprinkler, Acres 10 to 20
Details
- Additional structures: Outbuilding, ToolShed, SeparateLivingQuartersApartmentAuxLivingUnit
- Parcel number: 00962710
- Zoning: AGF
Construction
Type & style
- Home type: SingleFamily
- Architectural style: Custom Style
- Property subtype: Residential, Single Family Residence
Materials
- Vinyl Siding
- Foundation: Concrete Perimeter, Slab
- Roof: Composition
Condition
- Resale
- New construction: No
- Year built: 1977
Utilities & green energy
- Sewer: Standard Septic
- Water: Private, Well
Community & neighborhood
Security
- Security features: Security System Owned
Location
- Region: Estacada
Other
Other facts
- Listing terms: Cash,Conventional,FHA,USDA Loan,VA Loan
- Road surface type: Paved
Price history
| Date | Event | Price |
|---|---|---|
| 4/29/2025 | Sold | $815,000-0.5%$287/sqft |
Source: | ||
| 4/6/2025 | Pending sale | $819,000$289/sqft |
Source: | ||
| 3/22/2025 | Listed for sale | $819,000$289/sqft |
Source: | ||
Public tax history
| Year | Property taxes | Tax assessment |
|---|---|---|
| 2025 | $3,512 -5.2% | $291,615 +3% |
| 2024 | $3,706 +2.2% | $283,127 +3% |
| 2023 | $3,627 +2.9% | $274,883 +3% |
Find assessor info on the county website
Neighborhood: 97023
Nearby schools
GreatSchools rating
- 6/10River Mill Elementary SchoolGrades: K-5Distance: 4.7 mi
- 3/10Estacada Junior High SchoolGrades: 6-8Distance: 4.5 mi
- 4/10Estacada High SchoolGrades: 9-12Distance: 4.5 mi
Schools provided by the listing agent
- Elementary: Clackamas River
- Middle: Estacada
- High: Estacada
Source: RMLS (OR). This data may not be complete. We recommend contacting the local school district to confirm school assignments for this home.
Get a cash offer in 3 minutes
Find out how much your home could sell for in as little as 3 minutes with a no-obligation cash offer.
Estimated market value$794,300
Get a cash offer in 3 minutes
Find out how much your home could sell for in as little as 3 minutes with a no-obligation cash offer.
Estimated market value
$794,300

