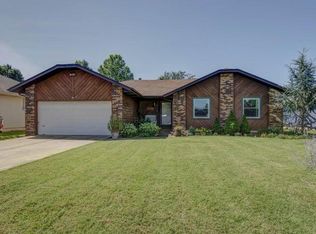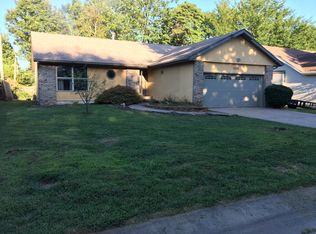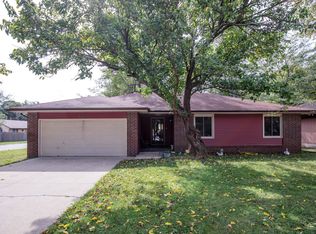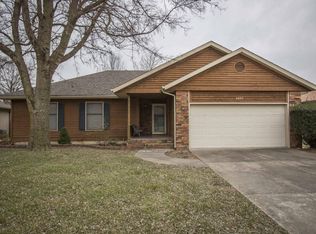Closed
Price Unknown
3446 W Camelot Street, Springfield, MO 65807
4beds
2,374sqft
Single Family Residence
Built in 1986
10,454.4 Square Feet Lot
$301,200 Zestimate®
$--/sqft
$1,955 Estimated rent
Home value
$301,200
$286,000 - $316,000
$1,955/mo
Zestimate® history
Loading...
Owner options
Explore your selling options
What's special
Welcome to Camelot!! Don't wait to see this great listing in SW Springfield! This home has some unique wood features in various rooms that add a warm ambiance to the home. Featuring 4 bedrooms, (one is non-conforming in the basement), 2 full baths, the main living space on the main floor has a gas log fireplace and the second living space is in the basement plus there is another bonus area down here for a game room, office area or flex space. There is also a big storage space with shelving. In the back yard is a large deck and because this home sits on a corner lot, there is a double gate to enter the yard to your 18 x 22 shop building. Camelot has never looked so good!!
Zillow last checked: 8 hours ago
Listing updated: January 22, 2026 at 11:45am
Listed by:
Tonya Murfin 417-827-1405,
Southwest Missouri Realty
Bought with:
Mike Lewis, 2004012901
Better Homes & Gardens SW Grp
Source: SOMOMLS,MLS#: 60240461
Facts & features
Interior
Bedrooms & bathrooms
- Bedrooms: 4
- Bathrooms: 2
- Full bathrooms: 2
Heating
- Central, Natural Gas
Cooling
- Ceiling Fan(s)
Appliances
- Included: Electric Cooktop, Free-Standing Electric Oven, Refrigerator, Electric Water Heater, Disposal, Dishwasher
- Laundry: Main Level, Laundry Room
Features
- Walk-in Shower
- Flooring: Carpet, Tile, Laminate
- Basement: Finished,Full
- Attic: Pull Down Stairs
- Has fireplace: Yes
- Fireplace features: Gas
Interior area
- Total structure area: 2,768
- Total interior livable area: 2,374 sqft
- Finished area above ground: 1,384
- Finished area below ground: 990
Property
Parking
- Total spaces: 2
- Parking features: Garage - Attached
- Attached garage spaces: 2
Features
- Levels: One
- Stories: 1
- Patio & porch: Deck
- Exterior features: Rain Gutters
- Fencing: Wood,Full,Shared
Lot
- Size: 10,454 sqft
- Dimensions: 75 x 138
- Features: Corner Lot, Landscaped
Details
- Additional structures: Outbuilding
- Parcel number: 881333207011
- Other equipment: Radon Mitigation System
Construction
Type & style
- Home type: SingleFamily
- Architectural style: Traditional
- Property subtype: Single Family Residence
Materials
- Wood Siding
- Foundation: Poured Concrete
- Roof: Composition
Condition
- Year built: 1986
Utilities & green energy
- Sewer: Public Sewer
- Water: Public
Community & neighborhood
Location
- Region: Springfield
- Subdivision: Rosewood Acres
Other
Other facts
- Listing terms: Cash,VA Loan,FHA,Conventional
- Road surface type: Asphalt
Price history
| Date | Event | Price |
|---|---|---|
| 6/13/2023 | Sold | -- |
Source: | ||
| 4/16/2023 | Pending sale | $269,900$114/sqft |
Source: | ||
| 4/14/2023 | Listed for sale | $269,900+58.9%$114/sqft |
Source: | ||
| 8/21/2019 | Sold | -- |
Source: Agent Provided Report a problem | ||
| 8/21/2019 | Listed for sale | $169,900$72/sqft |
Source: Re/Max House Of Brokers #60142038 Report a problem | ||
Public tax history
| Year | Property taxes | Tax assessment |
|---|---|---|
| 2025 | $1,864 +3.3% | $36,180 +11% |
| 2024 | $1,805 +0.5% | $32,590 |
| 2023 | $1,795 +9.5% | $32,590 +6.8% |
Find assessor info on the county website
Neighborhood: Sherwood
Nearby schools
GreatSchools rating
- 6/10Sherwood Elementary SchoolGrades: K-5Distance: 0.8 mi
- 8/10Carver Middle SchoolGrades: 6-8Distance: 1.3 mi
- 4/10Parkview High SchoolGrades: 9-12Distance: 3 mi
Schools provided by the listing agent
- Elementary: SGF-Sherwood
- Middle: SGF-Carver
- High: SGF-Parkview
Source: SOMOMLS. This data may not be complete. We recommend contacting the local school district to confirm school assignments for this home.



