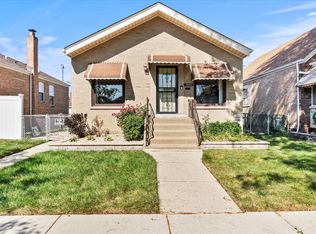Closed
$326,000
3446 W 84th St, Chicago, IL 60652
3beds
864sqft
Single Family Residence
Built in 1948
3,125 Square Feet Lot
$333,100 Zestimate®
$377/sqft
$2,289 Estimated rent
Home value
$333,100
$300,000 - $370,000
$2,289/mo
Zestimate® history
Loading...
Owner options
Explore your selling options
What's special
Welcome to this beautiful, raised ranch in sought out neighborhood. Fron the moment you step into the inviting living room, you'll notice the impeccable condition of this home. The neutral light paint, gleaming hardwood floors, crisp white trim, and elegant wainscoting create a bright and welcoming space that flows seamlessly into the dining area and updated kitchen with updated cabinetry, sleek countertops, and stainless-steel appliances. Large windows fill the home with natural light, enhancing the warm and open feel throughout. The main level features two spacious bedrooms and a beautifully updated full bathroom. Downstairs, the fully finished basement offers a large family room, an additional bedroom, a half bath, and plenty of space for entertaining or relaxing. Step outside into the fenced, beautifully landscaped backyard-ideal for gatherings, barbecues, or winding down after a long day. A detached two-car garage completes the package. Fully updated in 2017. Close to public transportation, major streets, restaurants, etc. This home truly has it all-style, space, and location. Don't miss your chance to make it yours!
Zillow last checked: 8 hours ago
Listing updated: June 05, 2025 at 01:44am
Listing courtesy of:
Lorena Ramirez-Carrillo 773-716-3799,
YUB Realty Inc
Bought with:
Anthony Zermeno
iDream Realty Inc
Source: MRED as distributed by MLS GRID,MLS#: 12347286
Facts & features
Interior
Bedrooms & bathrooms
- Bedrooms: 3
- Bathrooms: 2
- Full bathrooms: 1
- 1/2 bathrooms: 1
Primary bedroom
- Features: Flooring (Hardwood)
- Level: Main
- Area: 117 Square Feet
- Dimensions: 9X13
Bedroom 2
- Features: Flooring (Hardwood)
- Level: Main
- Area: 99 Square Feet
- Dimensions: 9X11
Bedroom 3
- Features: Flooring (Ceramic Tile)
- Level: Basement
- Area: 99 Square Feet
- Dimensions: 9X11
Dining room
- Features: Flooring (Hardwood)
- Level: Main
- Area: 72 Square Feet
- Dimensions: 9X8
Family room
- Features: Flooring (Ceramic Tile)
- Level: Basement
- Area: 304 Square Feet
- Dimensions: 16X19
Kitchen
- Features: Kitchen (Island)
- Level: Main
- Area: 99 Square Feet
- Dimensions: 9X11
Laundry
- Features: Flooring (Ceramic Tile)
- Level: Basement
- Area: 40 Square Feet
- Dimensions: 4X10
Living room
- Features: Flooring (Hardwood), Window Treatments (Blinds)
- Level: Main
- Area: 156 Square Feet
- Dimensions: 12X13
Heating
- Natural Gas, Forced Air
Cooling
- Central Air
Appliances
- Included: Range, Microwave, Dishwasher, Refrigerator, Washer, Dryer, Stainless Steel Appliance(s)
Features
- Open Floorplan
- Flooring: Hardwood
- Basement: Finished,Full
Interior area
- Total structure area: 0
- Total interior livable area: 864 sqft
Property
Parking
- Total spaces: 2
- Parking features: Garage Door Opener, On Site, Garage Owned, Detached, Garage
- Garage spaces: 2
- Has uncovered spaces: Yes
Accessibility
- Accessibility features: No Disability Access
Features
- Stories: 1
- Patio & porch: Patio
- Fencing: Fenced
Lot
- Size: 3,125 sqft
- Dimensions: 25X125
Details
- Parcel number: 19354050290000
- Special conditions: None
Construction
Type & style
- Home type: SingleFamily
- Architectural style: Ranch
- Property subtype: Single Family Residence
Materials
- Brick
- Foundation: Concrete Perimeter
- Roof: Asphalt
Condition
- New construction: No
- Year built: 1948
Utilities & green energy
- Electric: Circuit Breakers
- Sewer: Public Sewer
- Water: Public
Community & neighborhood
Community
- Community features: Sidewalks, Street Lights
Location
- Region: Chicago
Other
Other facts
- Listing terms: FHA
- Ownership: Fee Simple
Price history
| Date | Event | Price |
|---|---|---|
| 5/30/2025 | Sold | $326,000+1.9%$377/sqft |
Source: | ||
| 4/29/2025 | Contingent | $319,900$370/sqft |
Source: | ||
| 4/24/2025 | Listed for sale | $319,900+25.5%$370/sqft |
Source: | ||
| 2/13/2024 | Sold | $254,900$295/sqft |
Source: | ||
| 1/9/2024 | Contingent | $254,900$295/sqft |
Source: | ||
Public tax history
| Year | Property taxes | Tax assessment |
|---|---|---|
| 2023 | $2,484 +3.5% | $15,000 |
| 2022 | $2,400 +1.5% | $15,000 |
| 2021 | $2,365 +2.9% | $15,000 +12.5% |
Find assessor info on the county website
Neighborhood: Ashburn
Nearby schools
GreatSchools rating
- 7/10Carroll Elementary SchoolGrades: PK-8Distance: 0.6 mi
- 2/10Bogan High SchoolGrades: 9-12Distance: 0.8 mi
Schools provided by the listing agent
- District: 299
Source: MRED as distributed by MLS GRID. This data may not be complete. We recommend contacting the local school district to confirm school assignments for this home.
Get a cash offer in 3 minutes
Find out how much your home could sell for in as little as 3 minutes with a no-obligation cash offer.
Estimated market value$333,100
Get a cash offer in 3 minutes
Find out how much your home could sell for in as little as 3 minutes with a no-obligation cash offer.
Estimated market value
$333,100
