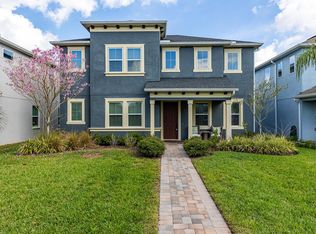Available for RENT! Welcome to the beautiful home with 4 bedrooms and 3 bathrooms, exuding beauty and charm in a master plan community. This delightful home boasts a 2-car garage, and an open floor plan that is perfect for entertaining. As you enter, a welcoming hallway with stairs to the left guides you into the open concept living area, merging the living room, dining area, and kitchen into one cohesive space. This main area is distinguished by a striking brick accent wall that spans the living and dining rooms, adding an urban touch to the decor. The kitchen is well-appointed with granite countertops, a large island, stainless steel appliances, a walk-in pantry, and a subway tile backsplash that extends to the ceiling. Off the kitchen on the ground floor, there is a convenient bedroom with a full adjacent bathroom, perfect for guests or as a home office The second level is dedicated to spacious bedrooms, ensuring a restful retreat for everyone. This house zoned for a top rated schools. The community offers an array of amenities including a refreshing pool, a clubhouse for gatherings, a fitness center, and picturesque walking trails. It is also close to shopping, major highways, the beaches, and the airport. Schedule your showing today
House for rent
$3,195/mo
3446 Suncoast Plains Dr #3446, Odessa, FL 33556
4beds
2,447sqft
Price may not include required fees and charges.
Singlefamily
Available Fri Aug 1 2025
Small dogs OK
Central air
In unit laundry
2 Attached garage spaces parking
Electric
What's special
- 5 days
- on Zillow |
- -- |
- -- |
Travel times
Get serious about saving for a home
Consider a first-time homebuyer savings account designed to grow your down payment with up to a 6% match & 4.15% APY.
Facts & features
Interior
Bedrooms & bathrooms
- Bedrooms: 4
- Bathrooms: 3
- Full bathrooms: 3
Heating
- Electric
Cooling
- Central Air
Appliances
- Included: Dishwasher, Disposal, Dryer, Microwave, Range, Refrigerator
- Laundry: In Unit, Laundry Room
Features
- Open Floorplan, PrimaryBedroom Upstairs, Walk-In Closet(s)
Interior area
- Total interior livable area: 2,447 sqft
Property
Parking
- Total spaces: 2
- Parking features: Attached, Covered
- Has attached garage: Yes
- Details: Contact manager
Features
- Stories: 2
- Exterior features: Electric Water Heater, Heating: Electric, Laundry Room, Management included in rent, Open Floorplan, PrimaryBedroom Upstairs, Vesta Property Management, Walk-In Closet(s), Water Softener
Construction
Type & style
- Home type: SingleFamily
- Property subtype: SingleFamily
Condition
- Year built: 2022
Community & HOA
Location
- Region: Odessa
Financial & listing details
- Lease term: 12 Months
Price history
| Date | Event | Price |
|---|---|---|
| 7/3/2025 | Listed for rent | $3,195$1/sqft |
Source: Stellar MLS #TB8403041 | ||
![[object Object]](https://photos.zillowstatic.com/fp/fbbb035eb5c9cbc8790f3380c09d8441-p_i.jpg)
