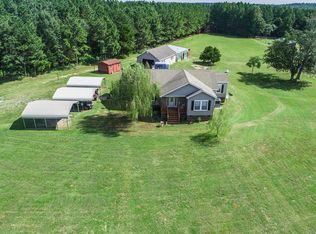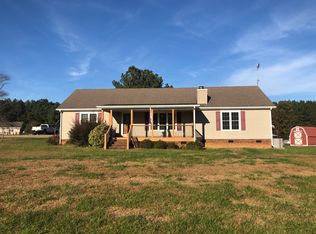Come see this beautiful home in a great country setting. Custom built home that sits perfectly on this land. Pond in the backyard, neighbors, and it's a site to see. Livestock roaming beyond your fence. Neighbors are far away but close enough to borrow a cup of sugar! From the Bradford Pear lined driveway to the farm view background, this is the country setting that is very desirable. Three bedrooms and two baths. Walk in closets in every bedroom. Grand entrance with beautiful columns that lead into the family/living room. Stone fireplace with gas logs. Formal dining room off the kitchen on one side and the morning room on the other. So convenient for meal time.Palladian window in the Dining room. Trey ceilings in Master and the bath has a Jetted tub with TV wiring for that total spa experience. Oversized garage and mud/laundry room at that entrance. Don't miss out!
This property is off market, which means it's not currently listed for sale or rent on Zillow. This may be different from what's available on other websites or public sources.


