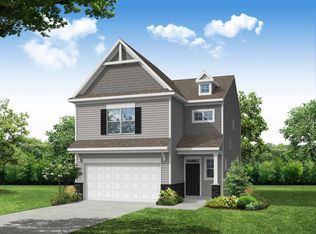Sold for $437,500 on 05/23/24
$437,500
3446 Piedmont Dr, Raleigh, NC 27604
3beds
1,960sqft
Single Family Residence, Residential
Built in 2023
3,920.4 Square Feet Lot
$431,500 Zestimate®
$223/sqft
$3,233 Estimated rent
Home value
$431,500
$410,000 - $453,000
$3,233/mo
Zestimate® history
Loading...
Owner options
Explore your selling options
What's special
Welcome to 3446 Piedmont Dr, a stunningly crafted less than a year old home nestled in the heart of Raleigh, NC. Boasting an impressive 1960 square feet of modern living space, this home features 3 spacious bedrooms, 2.5 beautifully appointed bathrooms, huge loft and is designed with an open-concept layout that ensures every square inch is utilized to its fullest potential.Built in 2023, this property combines contemporary design with unmatched functionality, offering a perfect balance for those seeking a modern lifestyle. The home's interior is adorned with high-quality finishes and stainless steel appliances, ensuring comfort and convenience. This home not only offers peace and privacy with fenced backyard but also provides easy access to Raleigh's vibrant lifestyle. Enjoy the convenience of being just minutes 9 away from Raleigh Downtown or North Hills, 15 mins from NCSU, short distance from shopping centers, parks, and fine dining options that Raleigh is renowned for.Whether you're basking in the natural light flooding through the generous windows, enjoying a quiet evening in the spacious living room, or entertaining guests in the beautifully fenced backyard, 3446 Piedmont Dr offers an idyllic setting for making lasting memories. Experience the blend of luxury, comfort, and convenience. Your new home awaits.
Zillow last checked: 8 hours ago
Listing updated: October 28, 2025 at 12:17am
Listed by:
Shreyans Kochar 201-920-5638,
Fathom Realty NC
Bought with:
Mike Joseph, 313541
Keller Williams Legacy
Source: Doorify MLS,MLS#: 10022008
Facts & features
Interior
Bedrooms & bathrooms
- Bedrooms: 3
- Bathrooms: 3
- Full bathrooms: 2
- 1/2 bathrooms: 1
Heating
- Heat Pump, Zoned
Cooling
- Ceiling Fan(s), Central Air, Zoned
Appliances
- Included: Cooktop, Dishwasher, Dryer, Gas Range, Microwave, Oven, Refrigerator, Stainless Steel Appliance(s), Washer/Dryer
Features
- Flooring: Carpet, Tile, Vinyl
Interior area
- Total structure area: 1,960
- Total interior livable area: 1,960 sqft
- Finished area above ground: 1,960
- Finished area below ground: 0
Property
Parking
- Total spaces: 2
- Parking features: Garage - Attached, Open
- Attached garage spaces: 2
- Has uncovered spaces: Yes
Features
- Levels: Two
- Stories: 2
- Has view: Yes
Lot
- Size: 3,920 sqft
Details
- Parcel number: 1724 39 8283
- Special conditions: Standard
Construction
Type & style
- Home type: SingleFamily
- Architectural style: Traditional
- Property subtype: Single Family Residence, Residential
Materials
- Vinyl Siding
- Foundation: Slab
- Roof: Asphalt
Condition
- New construction: No
- Year built: 2023
Details
- Builder name: Eastwood
Utilities & green energy
- Sewer: Public Sewer
- Water: None
Community & neighborhood
Location
- Region: Raleigh
- Subdivision: Piedmont Point
HOA & financial
HOA
- Has HOA: Yes
- HOA fee: $250 quarterly
- Services included: Maintenance Grounds
Price history
| Date | Event | Price |
|---|---|---|
| 10/6/2024 | Listing removed | $2,195$1/sqft |
Source: Zillow Rentals | ||
| 9/4/2024 | Listed for rent | $2,195-12.2%$1/sqft |
Source: Zillow Rentals | ||
| 5/23/2024 | Sold | $437,500-2.1%$223/sqft |
Source: | ||
| 5/3/2024 | Pending sale | $447,000$228/sqft |
Source: | ||
| 4/20/2024 | Price change | $447,000-0.7%$228/sqft |
Source: | ||
Public tax history
| Year | Property taxes | Tax assessment |
|---|---|---|
| 2025 | $4,088 +0.4% | $466,425 |
| 2024 | $4,071 +833.7% | $466,425 +1066.1% |
| 2023 | $436 | $40,000 |
Find assessor info on the county website
Neighborhood: Northeast Raleigh
Nearby schools
GreatSchools rating
- 2/10Wilburn ElementaryGrades: PK-5Distance: 1 mi
- 5/10Durant Road MiddleGrades: 6-8Distance: 6.6 mi
- 6/10Millbrook HighGrades: 9-12Distance: 4.2 mi
Schools provided by the listing agent
- Elementary: Wake - Wilburn
- Middle: Wake - Durant
- High: Wake - Millbrook
Source: Doorify MLS. This data may not be complete. We recommend contacting the local school district to confirm school assignments for this home.
Get a cash offer in 3 minutes
Find out how much your home could sell for in as little as 3 minutes with a no-obligation cash offer.
Estimated market value
$431,500
Get a cash offer in 3 minutes
Find out how much your home could sell for in as little as 3 minutes with a no-obligation cash offer.
Estimated market value
$431,500
