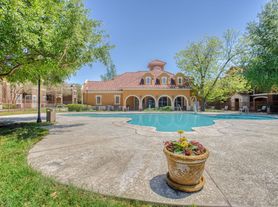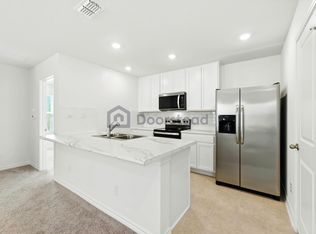Be the first person to live in this house; it was just built and is turn-key! This stylish single-story home features an open floor plan with 9-ft. ceilings and Coastline ceramic tile flooring in the bathrooms, kitchen, and main living area.The kitchen boasts Whirlpool stainless steel appliances, tall 42" upper cabinets, tile backsplash, granite countertops, and an extended breakfast bar perfect for everyday meals. The primary bath features a raised vanity, upgraded cabinets and 42" garden tub/shower combo with a tile surround. Enjoy low bills with a young home built for energy efficiency! An automatic sprinkler system keeps the fully sodded yard pristine. Schedule your showing today!
House for rent
$1,950/mo
3446 Old Almonte Dr, San Antonio, TX 78224
4beds
1,416sqft
Price may not include required fees and charges.
Singlefamily
Available now
-- Pets
Central air
Dryer connection laundry
Attached garage parking
Electric, central
What's special
Open floor planGranite countertopsUpgraded cabinetsTile backsplashWhirlpool stainless steel appliancesRaised vanityAutomatic sprinkler system
- 12 days |
- -- |
- -- |
Travel times
Looking to buy when your lease ends?
Consider a first-time homebuyer savings account designed to grow your down payment with up to a 6% match & a competitive APY.
Facts & features
Interior
Bedrooms & bathrooms
- Bedrooms: 4
- Bathrooms: 2
- Full bathrooms: 2
Rooms
- Room types: Dining Room
Heating
- Electric, Central
Cooling
- Central Air
Appliances
- Included: Dishwasher, Disposal, Microwave, Refrigerator, Stove
- Laundry: Dryer Connection, Hookups, Laundry Room, Lower Level, Main Level, Washer Hookup
Features
- All Bedrooms Downstairs, Breakfast Bar, Eat-in Kitchen, High Ceilings, Individual Climate Control, One Living Area, Open Floorplan, Programmable Thermostat, Secondary Bedroom Down, Separate Dining Room, Utility Room Inside, Walk-In Closet(s)
- Flooring: Carpet
Interior area
- Total interior livable area: 1,416 sqft
Property
Parking
- Parking features: Attached
- Has attached garage: Yes
- Details: Contact manager
Features
- Stories: 1
- Exterior features: Contact manager
Construction
Type & style
- Home type: SingleFamily
- Property subtype: SingleFamily
Materials
- Roof: Composition
Condition
- Year built: 2025
Community & HOA
Location
- Region: San Antonio
Financial & listing details
- Lease term: Max # of Months (36),Min # of Months (12)
Price history
| Date | Event | Price |
|---|---|---|
| 10/31/2025 | Price change | $1,950-2.5%$1/sqft |
Source: LERA MLS #1917338 | ||
| 10/22/2025 | Listed for rent | $2,000$1/sqft |
Source: LERA MLS #1917338 | ||
| 5/10/2025 | Listing removed | $221,150$156/sqft |
Source: | ||
| 5/6/2025 | Listed for sale | $221,150$156/sqft |
Source: | ||

