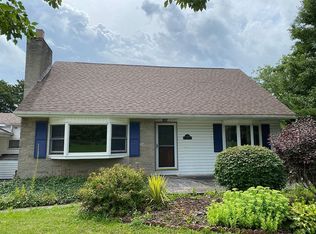Sold for $249,900
$249,900
3446 New Germany Rd, Ebensburg, PA 15931
3beds
2,500sqft
Single Family Residence
Built in 1974
0.42 Acres Lot
$286,900 Zestimate®
$100/sqft
$1,541 Estimated rent
Home value
$286,900
$270,000 - $307,000
$1,541/mo
Zestimate® history
Loading...
Owner options
Explore your selling options
What's special
Ebensburg, Cambria Township - 3 BRS, 2 baths with approx 2,500 gross living area. 2 car attached garage. Newly updated with fresh interior paint. Upper level LR, formal DR, eat-in kitchen (appliances included) Full bath 3 BRS. Lower level
very large FR (gas fireplace) large office, bathroom with step-in shower, large laundry room (washer & dryer included) 2 car attached garage with pegboard storage, 220 volt outlet. Outside beautiful landscaping, river pebble picnic area, lighted bocci court, small upper deck, downstairs patio, concrete fire ring, shed. Natural gas HW BB heat, central air. Central Cambria school district.
Zillow last checked: 8 hours ago
Listing updated: March 07, 2024 at 09:54am
Listed by:
Scott Strayer 814-525-2291,
Century 21 Strayer & Assoc., Inc-Ebensburg
Bought with:
Scott Strayer, RM049011A
Century 21 Strayer & Assoc., Inc-Ebensburg
Source: AHAR,MLS#: 72325
Facts & features
Interior
Bedrooms & bathrooms
- Bedrooms: 3
- Bathrooms: 2
- Full bathrooms: 2
Bedroom 1
- Level: Main
Bedroom 2
- Level: Main
Bedroom 3
- Level: Main
Bathroom 1
- Description: 3/4 Bath
- Level: Basement
Bathroom 2
- Description: Full Bath
- Level: Main
Dining room
- Description: Formal Dr
- Level: Main
Family room
- Description: W/ Gas Fireplace
- Level: Basement
Kitchen
- Description: Eat-In
- Level: Main
Laundry
- Level: Basement
Living room
- Level: Main
Office
- Description: Or 4th Br
- Level: Basement
Heating
- Baseboard, Hot Water, Natural Gas
Cooling
- Central Air
Appliances
- Included: Dishwasher, Range, Dryer, Oven, Refrigerator, Washer
Features
- Ceiling Fan(s), Eat-in Kitchen
- Flooring: Vinyl, Carpet
- Windows: Insulated Windows
- Basement: Full,Partially Finished
- Number of fireplaces: 1
- Fireplace features: See Remarks
Interior area
- Total structure area: 2,500
- Total interior livable area: 2,500 sqft
- Finished area above ground: 1,359
- Finished area below ground: 1,141
Property
Parking
- Total spaces: 2
- Parking features: Driveway, Garage
- Garage spaces: 2
Features
- Levels: One
- Patio & porch: Deck, Porch, Other, See Remarks
- Exterior features: Fire Pit, Other, See Remarks
- Pool features: None
- Fencing: None
Lot
- Size: 0.42 Acres
- Features: Gentle Sloping, Level
Details
- Additional structures: See Remarks
- Parcel number: 857202
- Special conditions: Standard,See Remarks
- Other equipment: None
Construction
Type & style
- Home type: SingleFamily
- Architectural style: Other
- Property subtype: Single Family Residence
Materials
- Asbestos, Other
- Foundation: Block
- Roof: Shingle
Condition
- Year built: 1974
Utilities & green energy
- Sewer: Public Sewer
- Water: Public
- Utilities for property: Electricity Connected, Sewer Connected
Community & neighborhood
Location
- Region: Ebensburg
- Subdivision: Crestwood
Other
Other facts
- Listing terms: Cash,Conventional,FHA,VA Loan
Price history
| Date | Event | Price |
|---|---|---|
| 3/7/2024 | Sold | $249,900-3.8%$100/sqft |
Source: | ||
| 10/4/2023 | Price change | $259,900-3.7%$104/sqft |
Source: | ||
| 8/24/2023 | Price change | $269,900-3.6%$108/sqft |
Source: | ||
| 7/10/2023 | Price change | $279,900-3.4%$112/sqft |
Source: | ||
| 6/22/2023 | Listed for sale | $289,900+130.1%$116/sqft |
Source: | ||
Public tax history
| Year | Property taxes | Tax assessment |
|---|---|---|
| 2025 | $3,170 +1.8% | $32,680 |
| 2024 | $3,113 | $32,680 |
| 2023 | $3,113 +0.5% | $32,680 |
Find assessor info on the county website
Neighborhood: 15931
Nearby schools
GreatSchools rating
- 7/10Cambria El SchoolGrades: K-5Distance: 1.3 mi
- 7/10Central Cambria Middle SchoolGrades: 6-8Distance: 1.3 mi
- 6/10Central Cambria High SchoolGrades: 9-12Distance: 1.3 mi
Get pre-qualified for a loan
At Zillow Home Loans, we can pre-qualify you in as little as 5 minutes with no impact to your credit score.An equal housing lender. NMLS #10287.
