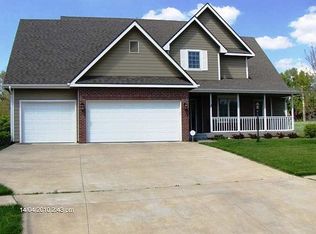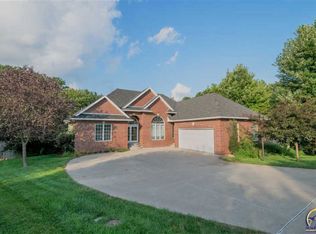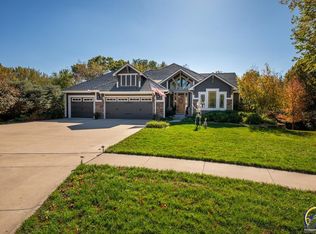Sold on 11/13/24
Price Unknown
3446 NW 34th Cir, Topeka, KS 66618
4beds
3,173sqft
Single Family Residence, Residential
Built in 2004
0.98 Acres Lot
$513,600 Zestimate®
$--/sqft
$3,246 Estimated rent
Home value
$513,600
$483,000 - $544,000
$3,246/mo
Zestimate® history
Loading...
Owner options
Explore your selling options
What's special
Beautiful Hickory Ridge 4 bedroom, 3 bath home with 3 car attached garage in Seaman School District on a nearly one-acre lot. This home has it all, tall 10 ft. ceilings on the main, 9' ceilings in the basement recreation room, with a wet bar. Fantastic Kitchen with Custom Woods cabinets, pantry, granite countertops, Large En-suite in Primary Bedroom, Pella sliding doors, walk-in closets, hardwood floors and so much more. Exit from the kitchen to the back deck with wooded view and large privacy, fenced in area. Enjoy Cul-de-sac living in Hickory Ridge! All special taxes to be paid off in 2025.
Zillow last checked: 8 hours ago
Listing updated: November 13, 2024 at 05:01pm
Listed by:
Andre Mehrens 785-221-1601,
ReeceNichols Topeka Elite
Bought with:
Jenny Briggs, 00246924
Berkshire Hathaway First
Source: Sunflower AOR,MLS#: 234254
Facts & features
Interior
Bedrooms & bathrooms
- Bedrooms: 4
- Bathrooms: 3
- Full bathrooms: 3
Primary bedroom
- Level: Main
- Area: 224
- Dimensions: 16' x 14'
Bedroom 2
- Level: Main
- Area: 156
- Dimensions: 13' x 12'
Bedroom 3
- Level: Basement
- Area: 144
- Dimensions: 12' x 12'
Bedroom 4
- Level: Basement
- Area: 138
- Dimensions: 12' x 11'6"
Dining room
- Level: Main
- Area: 110
- Dimensions: 11' x 10'
Great room
- Level: Main
- Area: 437
- Dimensions: 23' x 19'
Kitchen
- Level: Main
- Area: 162
- Dimensions: 18' x 9'
Laundry
- Level: Main
- Area: 60.5
- Dimensions: 11' x 5'6"
Living room
- Level: Main
- Area: 210
- Dimensions: 21' x 10'
Recreation room
- Level: Basement
- Area: 389.5
- Dimensions: 20'6" x 19'
Heating
- Natural Gas
Cooling
- Central Air
Appliances
- Included: Electric Range, Electric Cooktop, Range Hood, Dishwasher
- Laundry: Main Level, Separate Room
Features
- High Ceilings
- Flooring: Hardwood, Carpet
- Windows: Insulated Windows
- Basement: Concrete,Full,Partially Finished,Walk-Out Access,9'+ Walls
- Number of fireplaces: 1
- Fireplace features: One, Gas, See Through, Living Room, Kitchen
Interior area
- Total structure area: 3,173
- Total interior livable area: 3,173 sqft
- Finished area above ground: 2,029
- Finished area below ground: 1,144
Property
Parking
- Parking features: Attached, Auto Garage Opener(s), Garage Door Opener
- Has attached garage: Yes
Features
- Patio & porch: Patio, Covered, Deck
- Fencing: Fenced,Wood,Privacy
Lot
- Size: 0.98 Acres
- Dimensions: Irr. .98 acres
- Features: Cul-De-Sac, Wooded
Details
- Parcel number: R7670
- Special conditions: Standard,Not Arm's Length Sale
- Other equipment: Satellite Dish
Construction
Type & style
- Home type: SingleFamily
- Architectural style: Ranch
- Property subtype: Single Family Residence, Residential
Materials
- Stucco
- Roof: Composition,Architectural Style
Condition
- Year built: 2004
Utilities & green energy
- Water: Public
Community & neighborhood
Security
- Security features: Fire Alarm, Security System
Location
- Region: Topeka
- Subdivision: Hickory Ridge #9
HOA & financial
HOA
- Has HOA: Yes
- HOA fee: $175 annually
- Services included: Management, Common Area Maintenance, Other
- Association name: 785-608-4311
Price history
| Date | Event | Price |
|---|---|---|
| 11/13/2024 | Sold | -- |
Source: | ||
| 10/21/2024 | Pending sale | $499,999$158/sqft |
Source: | ||
| 6/15/2024 | Price change | $499,999-2%$158/sqft |
Source: | ||
| 6/7/2024 | Price change | $510,000-3.8%$161/sqft |
Source: | ||
| 5/23/2024 | Listed for sale | $529,900$167/sqft |
Source: | ||
Public tax history
| Year | Property taxes | Tax assessment |
|---|---|---|
| 2025 | -- | $54,976 |
| 2024 | $10,279 +19.8% | $54,976 +3.5% |
| 2023 | $8,581 +7.5% | $53,117 +11% |
Find assessor info on the county website
Neighborhood: 66618
Nearby schools
GreatSchools rating
- 5/10Logan Elementary SchoolGrades: PK-6Distance: 2.3 mi
- 5/10Seaman Middle SchoolGrades: 7-8Distance: 3.6 mi
- 6/10Seaman High SchoolGrades: 9-12Distance: 2.8 mi
Schools provided by the listing agent
- Elementary: Logan Elementary School/USD 345
- Middle: Seaman Middle School/USD 345
- High: Seaman High School/USD 345
Source: Sunflower AOR. This data may not be complete. We recommend contacting the local school district to confirm school assignments for this home.


