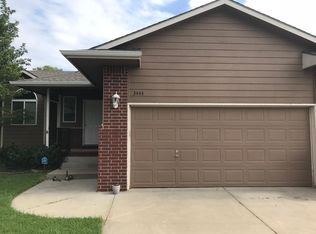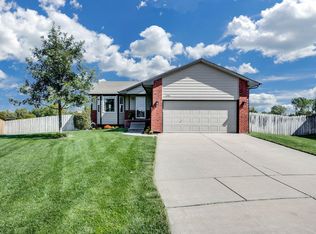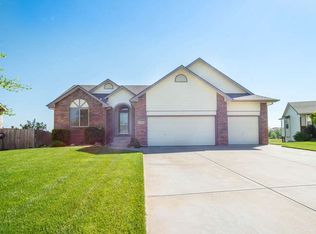Sold
Price Unknown
3446 N Lake Ridge Ct, Wichita, KS 67205
4beds
2,949sqft
Single Family Onsite Built
Built in 2005
0.36 Acres Lot
$367,500 Zestimate®
$--/sqft
$2,368 Estimated rent
Home value
$367,500
$349,000 - $386,000
$2,368/mo
Zestimate® history
Loading...
Owner options
Explore your selling options
What's special
Welcome to 3446 Lake Ridge Ct in the charming city of Maize, KS! This beautiful home is situated in a desirable cul-de-sac location and boasts 4 spacious bedrooms, 3.5 baths, and ample living space spread across 3,200 square feet. As you enter the home, you'll be greeted by a stunning foyer with high ceilings and plenty of natural light. The main level features a large living room, formal dining room, and a cozy family room complete with a fireplace. The kitchen is a chef's dream, with granite countertops, stainless steel appliances, and plenty of cabinet space. Upstairs, you'll find a luxurious master suite with a spa-like bath, as well as 3 additional bedrooms and 2 full baths. The finished basement is the perfect space for a rec room or home theater, and there's even a separate room that could be used as a home office or gym. Outside, the home sits on a spacious lot with a fenced backyard and a large deck - perfect for entertaining or relaxing on warm summer evenings. Seller is also offering a $5000.00 credit to buyer for prepaids, closing costs or updates. Don't miss your chance to make this stunning property your own - schedule your showing today!
Zillow last checked: 8 hours ago
Listing updated: August 08, 2023 at 03:57pm
Listed by:
Terra Alonzi 316-207-9620,
Exp Realty, LLC,
Alexander Ake 316-833-8101,
Exp Realty, LLC
Source: SCKMLS,MLS#: 623935
Facts & features
Interior
Bedrooms & bathrooms
- Bedrooms: 4
- Bathrooms: 3
- Full bathrooms: 3
Primary bedroom
- Description: Luxury Vinyl
- Level: Main
- Area: 225
- Dimensions: 15x15
Bedroom
- Description: Wood
- Level: Main
- Area: 110
- Dimensions: 10x11
Bedroom
- Description: Wood
- Level: Main
- Area: 100
- Dimensions: 10x10
Bedroom
- Description: Carpet
- Level: Basement
- Area: 204
- Dimensions: 17x12
Dining room
- Description: Wood
- Level: Main
- Area: 110
- Dimensions: 11x10
Family room
- Description: Carpet
- Level: Basement
- Area: 330
- Dimensions: 22x15
Kitchen
- Description: Wood
- Level: Main
- Area: 252
- Dimensions: 14x18
Living room
- Description: Wood
- Level: Main
- Area: 252
- Dimensions: 14x18
Office
- Description: Carpet
- Level: Basement
- Area: 192
- Dimensions: 16x12
Heating
- Forced Air, Natural Gas
Cooling
- Central Air, Electric
Appliances
- Included: Dishwasher, Disposal, Refrigerator, Range, Washer
- Laundry: Main Level, Laundry Room
Features
- Windows: Storm Window(s)
- Basement: Finished
- Number of fireplaces: 1
- Fireplace features: One, Living Room, Gas, Blower Fan
Interior area
- Total interior livable area: 2,949 sqft
- Finished area above ground: 1,599
- Finished area below ground: 1,350
Property
Parking
- Total spaces: 3
- Parking features: Attached
- Garage spaces: 3
Features
- Levels: One
- Stories: 1
- Patio & porch: Patio, Deck, Covered
- Exterior features: Guttering - ALL, Irrigation Pump, Irrigation Well, Sprinkler System
- Pool features: Community
- Fencing: Wood
Lot
- Size: 0.36 Acres
- Features: Cul-De-Sac
Details
- Parcel number: 201730883302401027.00
Construction
Type & style
- Home type: SingleFamily
- Architectural style: Ranch
- Property subtype: Single Family Onsite Built
Materials
- Frame w/More than 50% Mas, Brick
- Foundation: Full, Day Light, No Egress Window(s)
- Roof: Composition
Condition
- Year built: 2005
Utilities & green energy
- Gas: Natural Gas Available
- Utilities for property: Sewer Available, Natural Gas Available, Public
Community & neighborhood
Community
- Community features: Greenbelt, Jogging Path, Lake, Playground
Location
- Region: Wichita
- Subdivision: TYLER LANDING
HOA & financial
HOA
- Has HOA: Yes
- HOA fee: $420 annually
- Services included: Gen. Upkeep for Common Ar
Other
Other facts
- Ownership: Individual
- Road surface type: Paved
Price history
Price history is unavailable.
Public tax history
| Year | Property taxes | Tax assessment |
|---|---|---|
| 2024 | $4,937 +5.5% | $41,125 +7.2% |
| 2023 | $4,681 | $38,353 |
| 2022 | -- | -- |
Find assessor info on the county website
Neighborhood: 67205
Nearby schools
GreatSchools rating
- 3/10Maize South Elementary SchoolGrades: K-4Distance: 1.3 mi
- 8/10Maize South Middle SchoolGrades: 7-8Distance: 1 mi
- 6/10Maize South High SchoolGrades: 9-12Distance: 1 mi
Schools provided by the listing agent
- Elementary: Maize USD266
- Middle: Maize South
- High: Maize South
Source: SCKMLS. This data may not be complete. We recommend contacting the local school district to confirm school assignments for this home.


