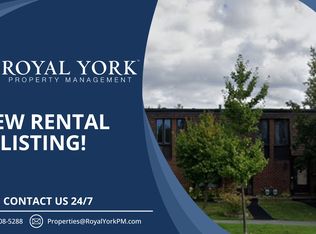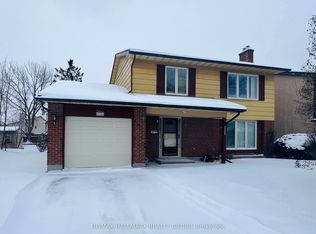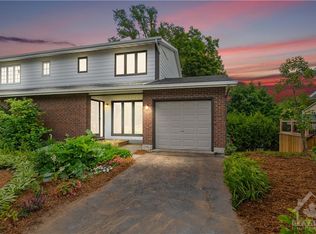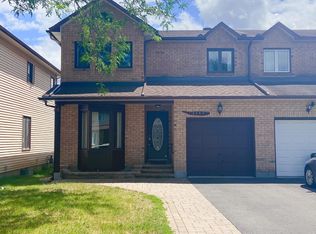3446 MCCARTHY RD, Hunt Club. Lovingly maintained and cared for by original owners! This semi detached 3 bed 2 bath home is on a premium oversized lot. Updated custom eat-in kitchen with plenty of counter and cupboard space. Formal dining room off of the kitchen make it ideal for special occasions. Large living room with cozy wood burning fireplace and expansive windows overlooking the private yard. Second level boasts large master with walk-in closet (currently being used as a den), and two additional well sized beds. Renovated 4 pc bath with granite counters and ceramic tile flooring. Finished lower level is perfect for added living space. Large storage area and laundry. Gorgeous, spacious backyard with inground salt water pool! Superb location, close access to all amenities, schools and walking distance to South Keys transit! Offers welcomed on Tuesday, March 9h, 2021 at 11:30 am. The Seller reserves the right to view and accept pre emptive offers.
This property is off market, which means it's not currently listed for sale or rent on Zillow. This may be different from what's available on other websites or public sources.



