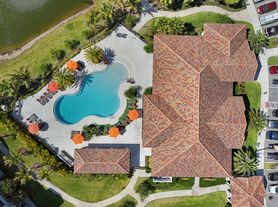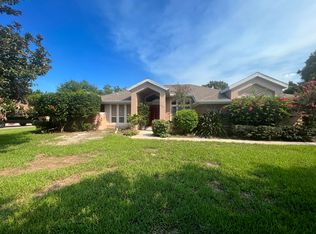Nestled in a prime location of Melbourne, Florida, this charming three-bedroom, two-bathroom home offers an ideal blend of comfort and convenience within a gated community. This spacious, open floor plan greets you with suttle natural light, seamlessly connecting the living room, dining area, and kitchen with breakfast nook. The kitchen features stainless steel appliances, solid surface counters, and plenty of space for the chef in you! As a bonus this home has gas connected to the range, water heater, dryer, and furnace! The primary suite provides a private retreat with a spacious bathroom, featuring a soaking tub and double sinks with large walk-in closet. The additional bedrooms offer flexible space for family or guests. Residents can enjoy the community pool and playground located within the community. Viera's shopping, dining, and top-rated schools are located just minutes away. This home is a straight shot to the beach and Patrick Air Force Base. Lawn care is included.
House for rent
$2,450/mo
3446 Hoofprint Dr, Melbourne, FL 32940
3beds
1,696sqft
Price may not include required fees and charges.
Singlefamily
Available now
Cats, dogs OK
Central air, ceiling fan
Gas dryer hookup laundry
2 Garage spaces parking
Natural gas, central
What's special
Spacious bathroomSolid surface countersOpen floor planPrime locationSoaking tubNatural lightPrimary suite
- 1 day |
- -- |
- -- |
Travel times
Facts & features
Interior
Bedrooms & bathrooms
- Bedrooms: 3
- Bathrooms: 2
- Full bathrooms: 2
Heating
- Natural Gas, Central
Cooling
- Central Air, Ceiling Fan
Appliances
- Included: Dishwasher, Disposal, Dryer, Microwave, Range, Refrigerator, Washer
- Laundry: Gas Dryer Hookup, In Unit, Washer Hookup
Features
- Breakfast Bar, Ceiling Fan(s), Eat-in Kitchen, Entrance Foyer, Open Floorplan, Pantry, Primary Bathroom - Tub with Shower, Vaulted Ceiling(s), Walk In Closet, Walk-In Closet(s)
Interior area
- Total interior livable area: 1,696 sqft
Property
Parking
- Total spaces: 2
- Parking features: Garage, Covered
- Has garage: Yes
- Details: Contact manager
Features
- Stories: 1
- Exterior features: Architecture Style: Traditional, Attached, Breakfast Bar, Ceiling Fan(s), Covered, Deer Lakes, Eat-in Kitchen, Entrance Foyer, Garage, Garage Door Opener, Gas Dryer Hookup, Gas Water Heater, Gated, Grounds Care included in rent, Heating system: Central, Heating: Gas, In Unit, Lawn Care included in rent, Management included in rent, Open Floorplan, Pantry, Playground, Pool, Primary Bathroom - Tub with Shower, Rear Porch, Screened, Security Gate, Security System Owned, Smoke Detector(s), Storm Shutters, Taxes included in rent, Vaulted Ceiling(s), View Type: Protected Preserve, Walk In Closet, Walk-In Closet(s), Washer Hookup
- Has private pool: Yes
Details
- Parcel number: 26362504A82
Construction
Type & style
- Home type: SingleFamily
- Property subtype: SingleFamily
Condition
- Year built: 2004
Community & HOA
Community
- Features: Playground
- Security: Gated Community
HOA
- Amenities included: Pool
Location
- Region: Melbourne
Financial & listing details
- Lease term: 12 Months
Price history
| Date | Event | Price |
|---|---|---|
| 10/13/2025 | Listed for rent | $2,450-2%$1/sqft |
Source: Space Coast AOR #1059451 | ||
| 11/6/2024 | Listing removed | $2,500$1/sqft |
Source: Space Coast AOR #1028748 | ||
| 11/5/2024 | Listed for rent | $2,500$1/sqft |
Source: Space Coast AOR #1028748 | ||
| 10/30/2024 | Sold | $408,000-2.9%$241/sqft |
Source: Space Coast AOR #1019507 | ||
| 9/29/2024 | Pending sale | $420,000$248/sqft |
Source: Space Coast AOR #1019507 | ||

