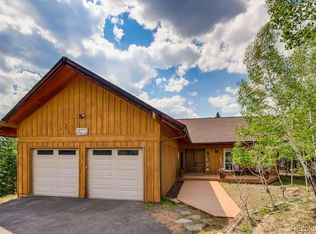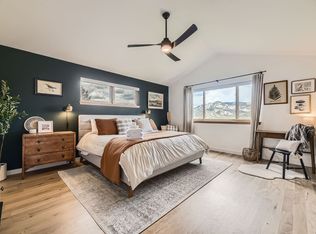Sold for $750,000 on 07/21/23
$750,000
34454 Ponca Road, Pine, CO 80470
3beds
1,792sqft
Single Family Residence
Built in 1984
1.47 Acres Lot
$730,300 Zestimate®
$419/sqft
$3,751 Estimated rent
Home value
$730,300
$694,000 - $767,000
$3,751/mo
Zestimate® history
Loading...
Owner options
Explore your selling options
What's special
Exquisite! You need to see for yourself this completely charming, completely updated and meticulously maintained home with the most fantastic views the foothills has to offer. Enjoy the privacy of being at the end of a cul-de-sac while taking in the expansive views from the brand new cedar decks. The upper deck sports a Sunsetter Awning while the lower deck contains the hot tub - both are fully equipped with amazing views. Inside we have a recently updated kitchen with Red Oak cabinetry, Silestone Quartz countertops, a dual-fuel gas Range with Convection or Conventional oven options. The wood flooring is Brazilian Koa and is absolutely stunning to walk into. The heart of the living room is the Vermont Iron Works stove, known as “The Elm”, which effortlessly warms the whole room. Both bathrooms have been remodeled with new toilets, sinks, cabinets, fixtures and heated tile floors. Home and garage were painted in 2021. Roof replaced in 2023 with 30-year GAF dimensional shingles. The 40,000 BTU Quadra Fire gas stove in the lower level has been newly cleaned and inspected. There are literally too many upgrades to mention - bring your pickiest buyers and come and see for yourself! Septic is approved for 2 bedrooms or 4 people.
Zillow last checked: 8 hours ago
Listing updated: September 13, 2023 at 08:44pm
Listed by:
Karen Heydman 303-929-6147,
Keller Williams Foothills Realty
Bought with:
Karen Heydman, 100068821
Keller Williams Foothills Realty
Source: REcolorado,MLS#: 5601751
Facts & features
Interior
Bedrooms & bathrooms
- Bedrooms: 3
- Bathrooms: 2
- Full bathrooms: 2
- Main level bathrooms: 1
- Main level bedrooms: 2
Bedroom
- Description: Primary Bedroom
- Level: Main
Bedroom
- Description: 2nd Bedroom
- Level: Main
Bedroom
- Description: 3rd Bedroom
- Level: Lower
Bathroom
- Description: Updated With Heated Tile Floor
- Level: Main
Bathroom
- Description: Updated With Heated Tile Floor
- Level: Lower
Bonus room
- Description: Bonus Space With Walkout To Hot Tub
- Level: Lower
Kitchen
- Description: Beautifully Remodeled
- Level: Main
Living room
- Description: Cozy Living Room With Fantastic Views
- Level: Main
Heating
- Baseboard
Cooling
- None
Appliances
- Included: Dishwasher, Double Oven, Microwave, Range
Features
- High Ceilings, Open Floorplan, Quartz Counters, Smoke Free
- Flooring: Carpet, Tile, Wood
- Windows: Double Pane Windows
- Basement: Finished,Full,Walk-Out Access
- Number of fireplaces: 2
- Fireplace features: Family Room, Gas, Living Room, Wood Burning
Interior area
- Total structure area: 1,792
- Total interior livable area: 1,792 sqft
- Finished area above ground: 896
Property
Parking
- Total spaces: 2
- Parking features: Asphalt, Oversized
- Garage spaces: 2
Features
- Levels: Two
- Stories: 2
- Patio & porch: Deck, Wrap Around
- Exterior features: Gas Grill
- Has spa: Yes
- Spa features: Heated
- Has view: Yes
- View description: Mountain(s)
Lot
- Size: 1.47 Acres
- Features: Foothills, Many Trees, Mountainous, Rolling Slope
Details
- Parcel number: 065732
- Zoning: A-1
- Special conditions: Standard
Construction
Type & style
- Home type: SingleFamily
- Architectural style: Chalet
- Property subtype: Single Family Residence
Materials
- Frame, Wood Siding
- Foundation: Slab
- Roof: Composition
Condition
- Updated/Remodeled
- Year built: 1984
Utilities & green energy
- Water: Well
- Utilities for property: Electricity Connected, Natural Gas Connected
Community & neighborhood
Location
- Region: Pine
- Subdivision: Highland Pines
Other
Other facts
- Listing terms: Cash,Conventional,FHA,VA Loan
- Ownership: Individual
- Road surface type: Dirt, Paved
Price history
| Date | Event | Price |
|---|---|---|
| 7/21/2023 | Sold | $750,000+492.9%$419/sqft |
Source: | ||
| 10/14/1993 | Sold | $126,500$71/sqft |
Source: Public Record Report a problem | ||
Public tax history
| Year | Property taxes | Tax assessment |
|---|---|---|
| 2024 | $3,030 +19.6% | $34,949 |
| 2023 | $2,532 -1.3% | $34,949 +22.1% |
| 2022 | $2,567 +18.2% | $28,620 -2.8% |
Find assessor info on the county website
Neighborhood: 80470
Nearby schools
GreatSchools rating
- 6/10Elk Creek Elementary SchoolGrades: PK-5Distance: 1.3 mi
- 6/10West Jefferson Middle SchoolGrades: 6-8Distance: 7 mi
- 10/10Conifer High SchoolGrades: 9-12Distance: 5.6 mi
Schools provided by the listing agent
- Elementary: Elk Creek
- Middle: West Jefferson
- High: Conifer
- District: Jefferson County R-1
Source: REcolorado. This data may not be complete. We recommend contacting the local school district to confirm school assignments for this home.

Get pre-qualified for a loan
At Zillow Home Loans, we can pre-qualify you in as little as 5 minutes with no impact to your credit score.An equal housing lender. NMLS #10287.

