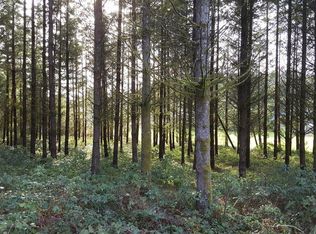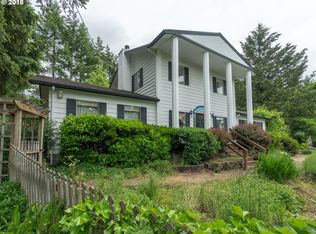Sold
$530,000
34452 Pittsburg Rd, Saint Helens, OR 97051
4beds
1,680sqft
Residential, Single Family Residence
Built in 1963
2 Acres Lot
$528,200 Zestimate®
$315/sqft
$2,786 Estimated rent
Home value
$528,200
Estimated sales range
Not available
$2,786/mo
Zestimate® history
Loading...
Owner options
Explore your selling options
What's special
Set on two sprawling acres, this beautifully remodeled 4-bedroom, 2-bath home offers the perfect blend of charm, function, and opportunity. Thoughtfully designed for easy living, the main level features a light-filled eat-in kitchen with classic subway tile, a remodeled bathroom, new engineered wood floors throughout, and two spacious bedrooms. Step onto the brand-new deck and take in endless views — an ideal spot for morning coffee or sunset gatherings. The lower level expands your living space with a large family room, two additional bedrooms, and a full, remodeled bathroom. Walk out to a covered patio, offering year-round enjoyment of the peaceful surroundings. The property also includes two versatile outbuildings: a fully insulated 24' x 36' shop with concrete floors and electricity, and a second building ready to customize — whether you dream of a hobby farm, workshop, art studio, or space for all your toys. A truly rare opportunity to enjoy space, privacy, and endless possibilities just minutes from town.
Zillow last checked: 8 hours ago
Listing updated: October 15, 2025 at 11:37am
Listed by:
Krista Meili neportland@johnlscott.com,
John L. Scott Portland Central
Bought with:
Christine Johnson, 201210965
Century 21 North Homes Realty
Source: RMLS (OR),MLS#: 484113297
Facts & features
Interior
Bedrooms & bathrooms
- Bedrooms: 4
- Bathrooms: 2
- Full bathrooms: 2
- Main level bathrooms: 1
Primary bedroom
- Features: Engineered Hardwood
- Level: Main
- Area: 120
- Dimensions: 12 x 10
Bedroom 2
- Features: Engineered Hardwood
- Level: Main
- Area: 110
- Dimensions: 11 x 10
Bedroom 3
- Features: Wallto Wall Carpet
- Level: Lower
- Area: 168
- Dimensions: 14 x 12
Bedroom 4
- Features: Wallto Wall Carpet
- Level: Lower
- Area: 150
- Dimensions: 10 x 15
Family room
- Features: Wallto Wall Carpet
- Level: Upper
- Area: 306
- Dimensions: 18 x 17
Kitchen
- Features: Dishwasher, Eating Area, Engineered Hardwood, Free Standing Range, Free Standing Refrigerator
- Level: Main
- Area: 170
- Width: 10
Living room
- Features: Engineered Hardwood
- Level: Main
- Area: 208
- Dimensions: 16 x 13
Heating
- Forced Air
Appliances
- Included: Dishwasher, Free-Standing Range, Free-Standing Refrigerator, Electric Water Heater
- Laundry: Laundry Room
Features
- Eat-in Kitchen
- Flooring: Engineered Hardwood, Wall to Wall Carpet
- Windows: Vinyl Frames
- Basement: Daylight,Exterior Entry,Finished
Interior area
- Total structure area: 1,680
- Total interior livable area: 1,680 sqft
Property
Parking
- Total spaces: 2
- Parking features: Off Street, RV Access/Parking, RV Boat Storage
- Garage spaces: 2
Features
- Stories: 2
- Patio & porch: Covered Patio, Deck, Porch
- Exterior features: Yard
- Fencing: Fenced
Lot
- Size: 2 Acres
- Features: Gentle Sloping, Pasture, Acres 1 to 3
Details
- Additional structures: RVParking, RVBoatStorage
- Parcel number: 16608
- Zoning: RR-2
Construction
Type & style
- Home type: SingleFamily
- Architectural style: Daylight Ranch
- Property subtype: Residential, Single Family Residence
Materials
- Wood Siding
- Foundation: Concrete Perimeter
- Roof: Composition
Condition
- Resale
- New construction: No
- Year built: 1963
Utilities & green energy
- Gas: Gas
- Sewer: Septic Tank
- Water: Community
Community & neighborhood
Location
- Region: Saint Helens
Other
Other facts
- Listing terms: Cash,Conventional,FHA,USDA Loan,VA Loan
- Road surface type: Paved
Price history
| Date | Event | Price |
|---|---|---|
| 10/10/2025 | Sold | $530,000+0.5%$315/sqft |
Source: | ||
| 9/2/2025 | Pending sale | $527,500$314/sqft |
Source: | ||
| 8/6/2025 | Price change | $527,500-4.1%$314/sqft |
Source: | ||
| 7/29/2025 | Pending sale | $550,000$327/sqft |
Source: | ||
| 7/2/2025 | Listed for sale | $550,000$327/sqft |
Source: | ||
Public tax history
| Year | Property taxes | Tax assessment |
|---|---|---|
| 2024 | $4,607 +1.4% | $326,480 +3% |
| 2023 | $4,546 +4.4% | $316,980 +3% |
| 2022 | $4,353 +21.2% | $307,750 +13.1% |
Find assessor info on the county website
Neighborhood: 97051
Nearby schools
GreatSchools rating
- 5/10Mcbride Elementary SchoolGrades: K-5Distance: 0.9 mi
- 1/10St Helens Middle SchoolGrades: 6-8Distance: 2.2 mi
- 5/10St Helens High SchoolGrades: 9-12Distance: 1.3 mi
Schools provided by the listing agent
- Elementary: Mcbride
- Middle: St Helens
- High: St Helens
Source: RMLS (OR). This data may not be complete. We recommend contacting the local school district to confirm school assignments for this home.
Get a cash offer in 3 minutes
Find out how much your home could sell for in as little as 3 minutes with a no-obligation cash offer.
Estimated market value
$528,200
Get a cash offer in 3 minutes
Find out how much your home could sell for in as little as 3 minutes with a no-obligation cash offer.
Estimated market value
$528,200

