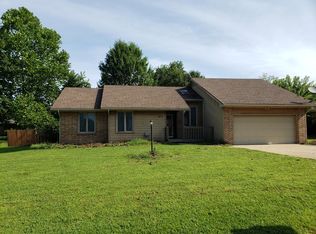Closed
Price Unknown
3445 W Sexton Street, Springfield, MO 65810
3beds
1,592sqft
Single Family Residence
Built in 1984
0.31 Acres Lot
$259,400 Zestimate®
$--/sqft
$1,547 Estimated rent
Home value
$259,400
Estimated sales range
Not available
$1,547/mo
Zestimate® history
Loading...
Owner options
Explore your selling options
What's special
Welcome Home! This Property features: new front porch with composite decking, new James Hardie siding, new gutters with Raytec gutter guards, double gate to the back yard, mature trees, river rock landscaping, new kitchen with lots of features including self closing drawers and tile floor, newer appliances, Trane heater and A/C unit, skylights, smooth texture ceilings, fresh paint, vinyl plank flooring throughout the rest of the house, a brick wood burning fireplace, and a cool front door. Come check it out as soon as you can!
Zillow last checked: 8 hours ago
Listing updated: May 22, 2025 at 07:11pm
Listed by:
Travis A. Willyerd 417-430-6177,
Century 21 Performance Realty
Bought with:
Timothy McKnight, 2018002311
Keller Williams
Source: SOMOMLS,MLS#: 60288965
Facts & features
Interior
Bedrooms & bathrooms
- Bedrooms: 3
- Bathrooms: 2
- Full bathrooms: 2
Heating
- Forced Air, Central, Fireplace(s), Heat Pump, Electric, Wood
Cooling
- Central Air, Ceiling Fan(s), Heat Pump
Appliances
- Included: Dishwasher, Free-Standing Electric Oven, Microwave, Refrigerator, Electric Water Heater, Disposal
- Laundry: Main Level, In Garage, W/D Hookup
Features
- Walk-in Shower, Internet - Fiber Optic, Quartz Counters, Vaulted Ceiling(s), Walk-In Closet(s)
- Flooring: Tile, Vinyl
- Windows: Skylight(s), Double Pane Windows
- Has basement: No
- Attic: Pull Down Stairs
- Has fireplace: Yes
- Fireplace features: Family Room, Brick, Wood Burning
Interior area
- Total structure area: 1,592
- Total interior livable area: 1,592 sqft
- Finished area above ground: 1,592
- Finished area below ground: 0
Property
Parking
- Total spaces: 2
- Parking features: Driveway, Garage Faces Front, Garage Door Opener
- Attached garage spaces: 2
- Has uncovered spaces: Yes
Features
- Levels: One
- Stories: 1
- Patio & porch: Patio, Front Porch
- Exterior features: Rain Gutters, Garden, Cable Access
- Pool features: Community
- Fencing: Privacy,Chain Link,Full
Lot
- Size: 0.31 Acres
- Features: Curbs
Details
- Parcel number: 1816303008
Construction
Type & style
- Home type: SingleFamily
- Architectural style: Traditional
- Property subtype: Single Family Residence
Materials
- HardiPlank Type
- Foundation: Permanent
- Roof: Composition
Condition
- Year built: 1984
Utilities & green energy
- Sewer: Public Sewer
- Water: Public
Community & neighborhood
Security
- Security features: Smoke Detector(s)
Location
- Region: Springfield
- Subdivision: Prairie View
HOA & financial
HOA
- HOA fee: $110 quarterly
- Services included: Common Area Maintenance, Pool, Clubhouse, Trash
Other
Other facts
- Listing terms: Cash,VA Loan,FHA,Conventional
- Road surface type: Asphalt
Price history
| Date | Event | Price |
|---|---|---|
| 5/20/2025 | Sold | -- |
Source: | ||
| 3/31/2025 | Pending sale | $259,900$163/sqft |
Source: | ||
| 3/26/2025 | Listed for sale | $259,900$163/sqft |
Source: | ||
| 3/13/2025 | Pending sale | $259,900$163/sqft |
Source: | ||
| 3/12/2025 | Listed for sale | $259,900+100.1%$163/sqft |
Source: | ||
Public tax history
| Year | Property taxes | Tax assessment |
|---|---|---|
| 2025 | $1,624 +4.4% | $31,520 +12.3% |
| 2024 | $1,555 +0.5% | $28,080 |
| 2023 | $1,547 +41.2% | $28,080 +37.7% |
Find assessor info on the county website
Neighborhood: 65810
Nearby schools
GreatSchools rating
- 10/10David Harrison Elementary SchoolGrades: PK-4Distance: 0.6 mi
- 8/10Cherokee Middle SchoolGrades: 6-8Distance: 3.4 mi
- 8/10Kickapoo High SchoolGrades: 9-12Distance: 3.5 mi
Schools provided by the listing agent
- Elementary: SGF-Harrison/Wilsons
- Middle: SGF-Cherokee
- High: SGF-Kickapoo
Source: SOMOMLS. This data may not be complete. We recommend contacting the local school district to confirm school assignments for this home.
