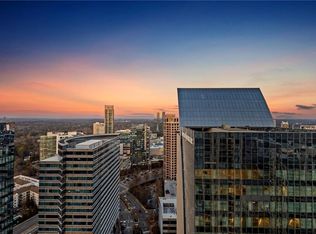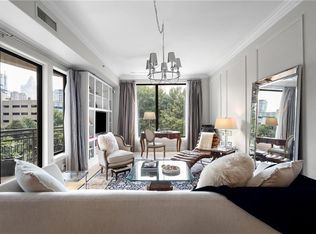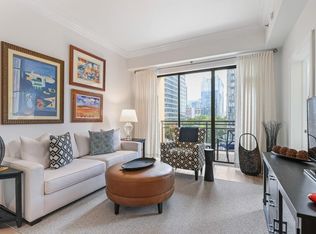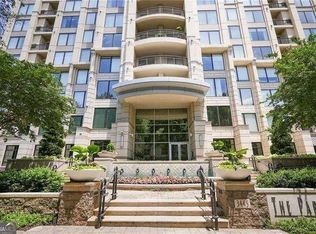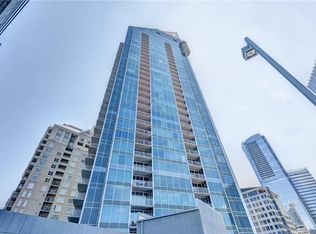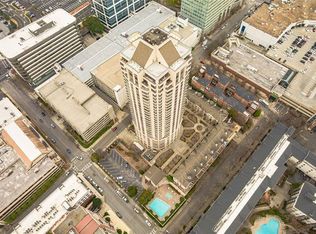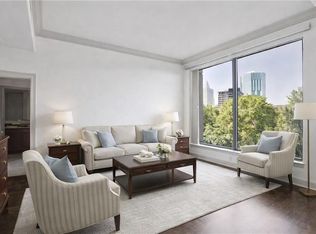MOTIVATED SELLERS!!!!! BUCKHEAD LUXURY LIVING AT ITS FINEST!! The views from the 9th floor in this one of a kind 1,303 sq ft unit has been completely renovated from start to finish. As you walk in, to your left notice the large den perfect for office space or an additional bedroom ! As you walk past the fully renovated kitchen with added custom cabinet space for storage, granite counter tops with SS appliances, don’t miss the amazing sunset views into your dining and living area that is perfect for entertaining. Hardwood floors throughout with a huge walk-in closet with custom designed California Closets ! Gorgeous renovated bathroom has new sinks, faucets, cabinets, and counter tops and built in shower ! Enjoy your glass of wine out on the huge balcony in the evenings and enjoy the most amazing sunsets throughout your unit. This gorgeous unit comes with a deeded parking space. Custom blinds throughout! Amazing amenities with cabanas, swim, tennis, 24/7 concierge, 2 exercise facilities, community herb garden, coffee bar, conference rooms, indoor and outdoor movie theatre and more! Step outside of Paramount, and you're in the heart of it all. Treat yourself to a nice massage at the Waldorf Astoria next door , easy access to MARTA to go in to town or airport, enjoy the delights of award-winning restaurant such as NOBU, ARIA, LITTLE ALLEY STEAKHOUSE, MAGGIANO'S, or indulge in retail therapy at Lenox and Phipps Malls. You are in close proximity to I-75, I-85, I-400 and within 15 mins to the airport. The Paramount has a unique short cut behind the building to escape all of the busy traffic on Peachtree and directly goes to Lenox to 400!!
Active
Price cut: $4.9K (2/9)
$355,000
3445 Stratford Rd NE APT 903, Atlanta, GA 30326
1beds
1,303sqft
Est.:
Condominium, Residential
Built in 2006
-- sqft lot
$352,900 Zestimate®
$272/sqft
$772/mo HOA
What's special
Fully renovated kitchenCustom blinds throughoutHardwood floors throughout
- 50 days |
- 395 |
- 11 |
Zillow last checked: 8 hours ago
Listing updated: February 22, 2026 at 09:28am
Listing Provided by:
Tammy Bult,
Engel & Volkers Atlanta 404-845-7724
Source: FMLS GA,MLS#: 7699411
Tour with a local agent
Facts & features
Interior
Bedrooms & bathrooms
- Bedrooms: 1
- Bathrooms: 1
- Full bathrooms: 1
- Main level bathrooms: 1
- Main level bedrooms: 1
Rooms
- Room types: Den
Primary bedroom
- Features: Master on Main
- Level: Master on Main
Bedroom
- Features: Master on Main
Primary bathroom
- Features: Double Vanity, Shower Only
Dining room
- Features: Separate Dining Room
Kitchen
- Features: Breakfast Bar, Solid Surface Counters, View to Family Room, Other
Heating
- Electric
Cooling
- Ceiling Fan(s), Central Air
Appliances
- Included: Dishwasher, Disposal, Double Oven, Dryer, Electric Oven, Electric Water Heater, Microwave, Refrigerator, Washer
- Laundry: In Kitchen
Features
- Bookcases, High Ceilings 10 ft Main, Walk-In Closet(s)
- Flooring: Hardwood
- Windows: None
- Basement: None
- Has fireplace: No
- Fireplace features: None
- Common walls with other units/homes: End Unit
Interior area
- Total structure area: 1,303
- Total interior livable area: 1,303 sqft
- Finished area above ground: 1,303
Video & virtual tour
Property
Parking
- Total spaces: 1
- Parking features: Assigned, Deeded
Accessibility
- Accessibility features: Accessible Entrance
Features
- Levels: Three Or More
- Patio & porch: Patio
- Exterior features: Balcony, No Dock
- Pool features: None
- Spa features: None
- Fencing: None
- Has view: Yes
- View description: City
- Waterfront features: None
- Body of water: None
Lot
- Size: 1,302.44 Square Feet
- Features: Other
Details
- Additional structures: None
- Parcel number: 17 004500011057
- Other equipment: None
- Horse amenities: None
Construction
Type & style
- Home type: Condo
- Property subtype: Condominium, Residential
- Attached to another structure: Yes
Materials
- Other
- Foundation: None
- Roof: Other
Condition
- Resale
- New construction: No
- Year built: 2006
Utilities & green energy
- Electric: 110 Volts
- Sewer: Public Sewer
- Water: Public
- Utilities for property: Cable Available, Sewer Available
Green energy
- Energy efficient items: None
- Energy generation: None
Community & HOA
Community
- Features: Business Center, Catering Kitchen, Clubhouse, Concierge, Fitness Center, Homeowners Assoc, Near Beltline, Near Public Transport, Near Schools, Near Shopping, Tennis Court(s)
- Security: Fire Sprinkler System, Smoke Detector(s)
- Subdivision: Paramount At Buckhead
HOA
- Has HOA: Yes
- Services included: Door Person, Maintenance Grounds, Maintenance Structure, Reserve Fund, Swim, Tennis, Trash
- HOA fee: $772 monthly
- HOA phone: 404-846-7100
Location
- Region: Atlanta
Financial & listing details
- Price per square foot: $272/sqft
- Tax assessed value: $361,000
- Annual tax amount: $4,145
- Date on market: 1/6/2026
- Cumulative days on market: 273 days
- Ownership: Condominium
- Road surface type: Paved
Estimated market value
$352,900
$335,000 - $371,000
$2,083/mo
Price history
Price history
| Date | Event | Price |
|---|---|---|
| 2/9/2026 | Price change | $355,000-1.4%$272/sqft |
Source: | ||
| 1/30/2026 | Price change | $359,900-0.6%$276/sqft |
Source: | ||
| 1/6/2026 | Listed for sale | $362,000$278/sqft |
Source: | ||
| 1/2/2026 | Listing removed | $362,000$278/sqft |
Source: | ||
| 10/23/2025 | Price change | $362,000-0.8%$278/sqft |
Source: | ||
| 9/23/2025 | Price change | $365,000-1.4%$280/sqft |
Source: | ||
| 8/8/2025 | Price change | $370,000-2.6%$284/sqft |
Source: | ||
| 5/23/2025 | Listed for sale | $380,000+8.6%$292/sqft |
Source: | ||
| 3/11/2022 | Sold | $350,000+0.3%$269/sqft |
Source: | ||
| 2/3/2022 | Contingent | $349,000$268/sqft |
Source: | ||
| 1/11/2022 | Listed for sale | $349,000-0.3%$268/sqft |
Source: | ||
| 10/19/2021 | Listing removed | $350,000$269/sqft |
Source: | ||
| 7/21/2021 | Listed for sale | $350,000+6.1%$269/sqft |
Source: | ||
| 1/21/2021 | Sold | $330,000$253/sqft |
Source: | ||
| 1/10/2021 | Pending sale | $330,000$253/sqft |
Source: Engel & Volkers Atlanta #6764012 Report a problem | ||
| 11/17/2020 | Price change | $330,000-1.5%$253/sqft |
Source: Engel & Volkers Atlanta #6764012 Report a problem | ||
| 11/6/2020 | Price change | $335,000-1.5%$257/sqft |
Source: Engel & Volkers Atlanta #6764012 Report a problem | ||
| 10/13/2020 | Price change | $340,000-1.4%$261/sqft |
Source: Engel & Volkers Atlanta #6764012 Report a problem | ||
| 8/7/2020 | Listed for sale | $345,000+4.5%$265/sqft |
Source: Engel & Volkers Atlanta #6764012 Report a problem | ||
| 12/2/2019 | Sold | $330,000-5.2%$253/sqft |
Source: | ||
| 10/22/2019 | Pending sale | $348,000+85.6%$267/sqft |
Source: Engel & V�lkers Atlanta #6624328 Report a problem | ||
| 7/15/2013 | Sold | $187,500-38.7%$144/sqft |
Source: | ||
| 6/2/2006 | Sold | $305,900$235/sqft |
Source: Public Record Report a problem | ||
Public tax history
Public tax history
| Year | Property taxes | Tax assessment |
|---|---|---|
| 2024 | $4,175 +64.4% | $144,400 +3.1% |
| 2023 | $2,539 -52.5% | $140,000 +6.1% |
| 2022 | $5,342 -1.4% | $132,000 -1.3% |
| 2021 | $5,415 +0.8% | $133,680 +3% |
| 2020 | $5,374 +61.1% | $129,800 -3.1% |
| 2019 | $3,335 | $133,960 +15.6% |
| 2018 | $3,335 | $115,920 +14.7% |
| 2017 | $3,335 +12.4% | $101,080 |
| 2016 | $2,967 +1.1% | $101,080 |
| 2015 | $2,934 | $101,080 +34.8% |
| 2014 | -- | $75,000 -6.2% |
| 2013 | $3,528 -17.4% | $79,960 -16.8% |
| 2012 | $4,271 | $96,120 |
| 2011 | -- | $96,120 |
| 2010 | $4,245 -0.8% | $96,120 |
| 2009 | $4,277 | $96,120 -23% |
| 2008 | -- | $124,840 0% |
| 2007 | $5,303 | $124,880 |
Find assessor info on the county website
BuyAbility℠ payment
Est. payment
$2,690/mo
Principal & interest
$1664
HOA Fees
$772
Property taxes
$254
Climate risks
Neighborhood: North Buckhead
Nearby schools
GreatSchools rating
- 6/10Smith Elementary SchoolGrades: PK-5Distance: 0.6 mi
- 6/10Sutton Middle SchoolGrades: 6-8Distance: 2.6 mi
- 8/10North Atlanta High SchoolGrades: 9-12Distance: 4.6 mi
Schools provided by the listing agent
- Elementary: Sara Rawson Smith
- Middle: Willis A. Sutton
- High: North Atlanta
Source: FMLS GA. This data may not be complete. We recommend contacting the local school district to confirm school assignments for this home.
