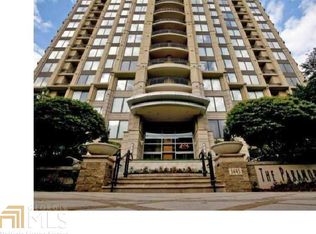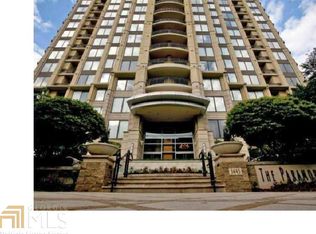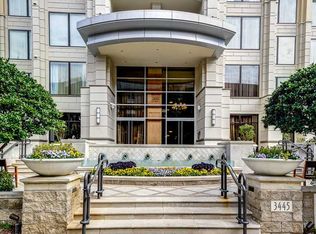BUCKHEAD LUXURY LIVING AT ITS FINEST!! The views from the 24th floor in this one of a kind 1,303 sq ft unit has been completely renovated from start to finish. As you walk in, to your left notice the large den perfect for office space or an additional bedroom! As you walk past the fully renovated kitchen with added custom cabinet space for storage, granite counter tops with all new SS appliances, don’t miss the amazing views into your dining and living area that is perfect for entertaining. Hardwood floors throughout with a huge walk-in closet with custom designed California Closets ! Gorgeous renovated bathroom has new sinks, faucets, cabinets, and counter tops and built in shower! Enjoy your glass of wine out on the huge balcony in the evenings and enjoy the most amazing sunsets throughout your unit. Unit has newer HVAC and water heater. Amazing amenities with cabanas, swim, tennis, 24/7 concierge, 2 exercise facilities, community herb garden, coffee bar, conference rooms, indoor and outdoor movie theatre and more! Step outside of Paramount, and you're in the heart of it all. Treat yourself to a nice massage at the Waldorf Astoria next door , easy access to MARTA to go in to town or airport, enjoy the delights of award-winning restaurant such as NOBU, ARIA, LITTLE ALLEY STEAKHOUSE, MAGGIANO'S, or indulge in retail therapy at Lenox and Phipps Malls. You are in close proximity to I-75, I-85, I-400 and within 15 mins to the airport. The Paramount has a unique short cut behind the building to escape all of the busy traffic on Peachtree and directly goes to Lenox to 400!!
This property is off market, which means it's not currently listed for sale or rent on Zillow. This may be different from what's available on other websites or public sources.


