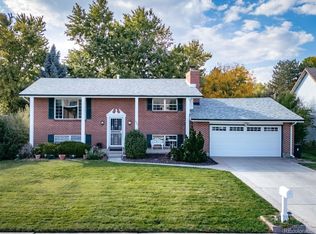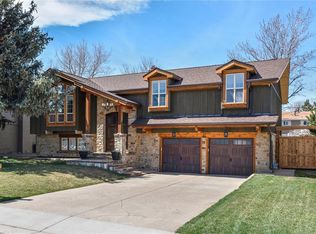Property Id: 114808 Beautiful single story home at end of a cul-de-sac in a quiet neighborhood that backs up to Lewis Meadows Park. Recently remodeled with new Cortec flooring, paint, swamp cooler, new kitchen appliances (refrigerator, stove and dishwasher) and blinds. Lovely outdoor living space with patio, and pond / water feature. Lawn / pond maintenance included. One dog (50 lb. or less) may be allowed upon landlord approval, however, the yard is not completely fenced in. Two car garage, RV parking, gas fireplace.
This property is off market, which means it's not currently listed for sale or rent on Zillow. This may be different from what's available on other websites or public sources.

