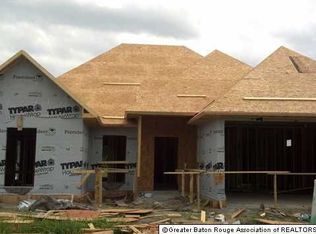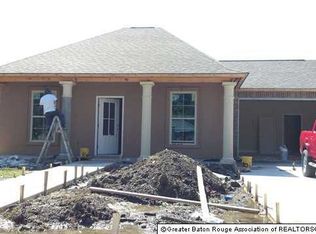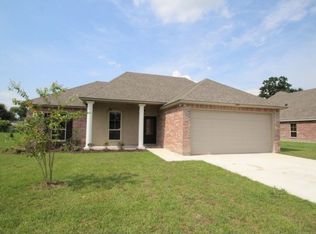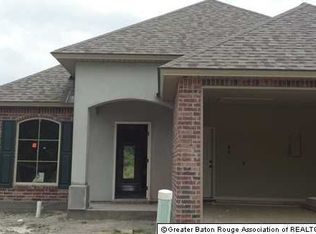Sold
Price Unknown
3445 Plantation Ridge Dr, Addis, LA 70710
4beds
1,835sqft
Single Family Residence, Residential
Built in 2012
0.28 Acres Lot
$265,900 Zestimate®
$--/sqft
$1,777 Estimated rent
Home value
$265,900
Estimated sales range
Not available
$1,777/mo
Zestimate® history
Loading...
Owner options
Explore your selling options
What's special
Welcome to this well-maintained 4-bedroom, 2-bath home in the desirable Plantation Ridge Subdivision in Addis, LA! Offering 1,835 sq. ft., this home features a traditional floor plan, ideal for those who prefer defined living and dining spaces. The kitchen is designed with both function and style, featuring tile countertops, electric appliances, and ample cabinet space, making meal preparation a breeze. The primary suite is a true retreat, offering an en-suite bath with a double vanity and a spacious walk-in closet. Additional bedrooms are well-sized and versatile, perfect for guests, a home office, or a growing family. This home is also handicap accessible, ensuring convenience and ease of mobility. Outside, enjoy a large fenced-in backyard, perfect for pets, entertaining, or simply relaxing. Located just minutes away from schools, dining, and with easy access to Baton Rouge, this home offers comfort, convenience, and a fantastic location. Don't miss out on this amazing opportunity—schedule your showing today!
Zillow last checked: 8 hours ago
Listing updated: November 25, 2025 at 07:46pm
Listed by:
RJ Louviere,
Property First Realty Group
Source: ROAM MLS,MLS#: 2025003170
Facts & features
Interior
Bedrooms & bathrooms
- Bedrooms: 4
- Bathrooms: 2
- Full bathrooms: 2
Primary bedroom
- Features: En Suite Bath, Walk-In Closet(s)
- Level: First
- Area: 198
- Dimensions: 15 x 13.2
Bedroom 1
- Level: First
- Area: 130
- Width: 10.4
Bedroom 2
- Level: First
- Area: 109.2
- Width: 10.4
Bedroom 3
- Level: First
- Area: 420
- Dimensions: 21 x 20
Primary bathroom
- Features: Double Vanity, Walk-In Closet(s), Shower Combo
Kitchen
- Level: First
- Area: 151.2
Living room
- Level: First
- Area: 294.1
- Width: 17
Heating
- Central, Electric
Cooling
- Central Air, Ceiling Fan(s)
Appliances
- Included: Elec Stove Con, Electric Cooktop, Dishwasher, Disposal, Range/Oven, Electric Water Heater
- Laundry: Electric Dryer Hookup, Washer Hookup, Washer/Dryer Hookups, Laundry Room
Features
- Ceiling 9'+, Computer Nook, Primary Closet
- Flooring: Ceramic Tile, Tile
- Attic: Attic Access
Interior area
- Total structure area: 1,997
- Total interior livable area: 1,835 sqft
Property
Parking
- Parking features: No Covered Parking, Concrete, Driveway
- Has uncovered spaces: Yes
Accessibility
- Accessibility features: Handicap Interior Provs
Features
- Stories: 1
- Patio & porch: Covered
- Exterior features: Lighting
- Has private pool: Yes
- Pool features: Above Ground, Liner
- Fencing: Privacy,Wood
Lot
- Size: 0.28 Acres
- Dimensions: 85 x 145
- Features: No Outlet Lot, Landscaped
Details
- Parcel number: 014820015700
- Special conditions: Standard
Construction
Type & style
- Home type: SingleFamily
- Architectural style: Traditional
- Property subtype: Single Family Residence, Residential
Materials
- Brick Siding, Stucco Siding, Vinyl Siding, Frame
- Foundation: Slab
- Roof: Shingle
Condition
- New construction: No
- Year built: 2012
Utilities & green energy
- Gas: None
- Sewer: Public Sewer
- Water: Public
- Utilities for property: Cable Connected
Community & neighborhood
Security
- Security features: Security System, Smoke Detector(s)
Location
- Region: Addis
- Subdivision: Plantation Ridge
Other
Other facts
- Listing terms: Cash,Conventional,FHA,FMHA/Rural Dev,Private Financing Available,VA Loan
Price history
| Date | Event | Price |
|---|---|---|
| 11/19/2025 | Sold | -- |
Source: | ||
| 10/15/2025 | Pending sale | $265,000$144/sqft |
Source: | ||
| 6/18/2025 | Price change | $265,000-3.6%$144/sqft |
Source: | ||
| 5/5/2025 | Price change | $275,000-3.5%$150/sqft |
Source: | ||
| 2/21/2025 | Listed for sale | $285,000$155/sqft |
Source: | ||
Public tax history
| Year | Property taxes | Tax assessment |
|---|---|---|
| 2024 | $2,238 +7% | $23,110 +14.7% |
| 2023 | $2,092 -1% | $20,150 |
| 2022 | $2,113 -2.2% | $20,150 |
Find assessor info on the county website
Neighborhood: 70710
Nearby schools
GreatSchools rating
- 7/10Lukeville Upper Elementary SchoolGrades: 2-3Distance: 1.4 mi
- 7/10Brusly Middle SchoolGrades: 6-8Distance: 2.3 mi
- 8/10Brusly High SchoolGrades: 9-12Distance: 2.3 mi
Schools provided by the listing agent
- District: West BR Parish
Source: ROAM MLS. This data may not be complete. We recommend contacting the local school district to confirm school assignments for this home.
Sell with ease on Zillow
Get a Zillow Showcase℠ listing at no additional cost and you could sell for —faster.
$265,900
2% more+$5,318
With Zillow Showcase(estimated)$271,218



