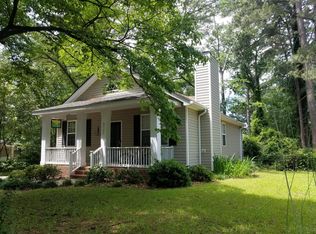Sold for $360,000 on 05/29/24
$360,000
3445 Margrave Rd, Columbia, SC 29203
3beds
1,410sqft
SingleFamily
Built in 1935
0.28 Acres Lot
$367,000 Zestimate®
$255/sqft
$1,740 Estimated rent
Home value
$367,000
$341,000 - $393,000
$1,740/mo
Zestimate® history
Loading...
Owner options
Explore your selling options
What's special
This cute bungalow is located in the heart of Downtown Columbia - just minutes away from I-126, I-277, Columbia's Main Street and Vista District, and is nestled among large, beautiful trees. This home has awesome pops of character like solid five paneled doors with the original door handles, and transom windows. There are hardwood floors throughout the entire home, which are accentuated by the tons of natural light. The spacious living room has beautiful picture molding, a coal burning fireplace and an archway that leads you into the formal dining room. The kitchen is well appointed with crisp white cabinetry, gleaming hardwoods, tons of countertop space as well as gas stove, and an eat-in area. The spacious master bathroom has it's own en-suite complete with a standup shower, large vanity, generously sized closet and a laundry area, which is not common for this area. As you make your way outside you will be greeted by a large screened in porch, and on to a fully fenced, well-maintained backyard. This home is the epitome of southern charm and is ready for you. Come make it yours before someone else does.
Facts & features
Interior
Bedrooms & bathrooms
- Bedrooms: 3
- Bathrooms: 2
- Full bathrooms: 2
- Main level bathrooms: 2
Heating
- Forced air, Electric
Cooling
- Central
Appliances
- Included: Dryer, Range / Oven, Washer
- Laundry: Main Level, In Bathroom, Heated Space
Features
- Ceiling Fan
- Flooring: Tile, Hardwood
- Basement: Crawl Space
- Attic: Pull Down Stairs, Storage
- Has fireplace: Yes
- Fireplace features: Masonry
Interior area
- Total interior livable area: 1,410 sqft
Property
Parking
- Total spaces: 1
- Parking features: Garage - Detached
Features
- Patio & porch: Screened Porch
- Exterior features: Vinyl
- Fencing: Rear Only-Chain Link, Rear Only Other
Lot
- Size: 0.28 Acres
Details
- Parcel number: 092092706
Construction
Type & style
- Home type: SingleFamily
- Architectural style: Traditional, Bungalow
Materials
- Foundation: Concrete Block
- Roof: Composition
Condition
- Year built: 1935
Utilities & green energy
- Sewer: Public Sewer
- Water: Public
- Utilities for property: Electricity Connected
Community & neighborhood
Security
- Security features: Smoke Detector(s)
Location
- Region: Columbia
Other
Other facts
- Sewer: Public Sewer
- WaterSource: Public
- Flooring: Tile, Hardwood
- RoadSurfaceType: Paved
- FireplaceYN: true
- Appliances: Washer/Dryer, Gas Range, Tankless Water Heater, Free-Standing Range
- HeatingYN: true
- Utilities: Electricity Connected
- CoolingYN: true
- FireplacesTotal: 1
- ArchitecturalStyle: Traditional, Bungalow
- Basement: Crawl Space
- MainLevelBathrooms: 2
- ParkingFeatures: No Garage
- FireplaceFeatures: Masonry
- Cooling: Central Air
- ConstructionMaterials: Vinyl
- PatioAndPorchFeatures: Screened Porch
- Heating: Central
- SecurityFeatures: Smoke Detector(s)
- Attic: Pull Down Stairs, Storage
- LaundryFeatures: Main Level, In Bathroom, Heated Space
- RoomLivingRoomFeatures: Fireplace, Floors-Hardwood, Molding, Ceiling Fan
- RoomMasterBedroomFeatures: Ceiling Fan(s), Closet-Private, Floors-Hardwood
- RoomBedroom2Features: Ceiling Fan(s), Bath-Private, Bath-Shared, Tub-Shower, Separate Shower, Closet-Private, Floors-Hardwood
- RoomBedroom3Features: Ceiling Fan(s), Bath-Shared, Closet-Private, Floors-Hardwood, Tub-Shower
- RoomKitchenFeatures: Ceiling Fan(s), Eat-in Kitchen, Counter Tops-Formica, Floors-Hardwood, Cabinets-Painted
- RoomBedroom2Level: Main
- RoomBedroom3Level: Main
- RoomDiningRoomLevel: Main
- RoomKitchenLevel: Main
- RoomLivingRoomLevel: Main
- RoomMasterBedroomLevel: Main
- InteriorFeatures: Ceiling Fan
- RoomDiningRoomFeatures: Floors-Hardwood, Molding
- Fencing: Rear Only-Chain Link, Rear Only Other
- Road surface type: Paved
Price history
| Date | Event | Price |
|---|---|---|
| 5/29/2024 | Sold | $360,000$255/sqft |
Source: Public Record Report a problem | ||
| 5/7/2024 | Pending sale | $360,000$255/sqft |
Source: | ||
| 4/22/2024 | Contingent | $360,000$255/sqft |
Source: | ||
| 4/18/2024 | Listed for sale | $360,000+140%$255/sqft |
Source: | ||
| 8/12/2019 | Sold | $150,000$106/sqft |
Source: Public Record Report a problem | ||
Public tax history
| Year | Property taxes | Tax assessment |
|---|---|---|
| 2022 | $1,070 +852.4% | $6,900 +475% |
| 2021 | $112 -97.5% | $1,200 -86.7% |
| 2020 | $4,435 +306.9% | $9,000 +64.2% |
Find assessor info on the county website
Neighborhood: Hyatt Park
Nearby schools
GreatSchools rating
- 2/10E.E. Taylor Elementary SchoolGrades: PK-5Distance: 0.8 mi
- 2/10Heyward Gibbes Middle SchoolGrades: 6-8Distance: 0.5 mi
- 1/10Eau Claire High SchoolGrades: 9-12Distance: 1 mi
Schools provided by the listing agent
- Elementary: Taylor
- Middle: Gibbes
- High: Eau Claire
- District: Richland One
Source: The MLS. This data may not be complete. We recommend contacting the local school district to confirm school assignments for this home.
Get a cash offer in 3 minutes
Find out how much your home could sell for in as little as 3 minutes with a no-obligation cash offer.
Estimated market value
$367,000
Get a cash offer in 3 minutes
Find out how much your home could sell for in as little as 3 minutes with a no-obligation cash offer.
Estimated market value
$367,000
