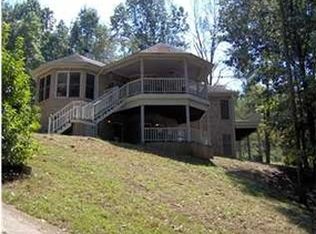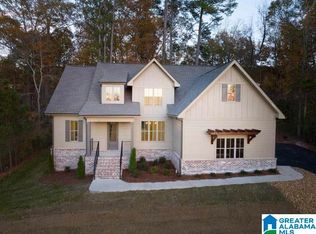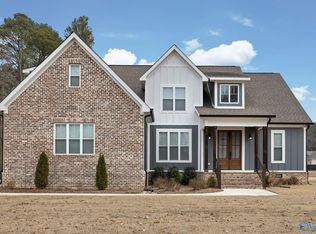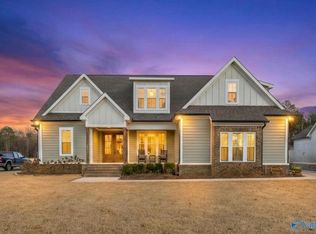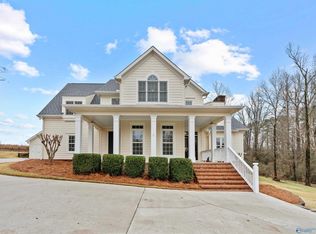Beautiful, LAKE VIEWS, new construction that's move in ready in the heart of Guntersville City limits! This open concept home has almost 2800 sq ft of living space including 5 bedrooms, 3 bathrooms, vaulted ceiling in the living room, gourmet kitchen with granite countertops, natural gas stove, huge master suite with a full tile shower, soaker tub and custom master closet. LVP and tile throughout, natural gas tankless hot water heater and beautiful finishes throughout! All of this sits on a great corner lot, over an acre with year around breathtaking views of lake Guntersville! Ainsworth Homes provides 1 year builders warranty. One or more photos in this listing have been virtually staged.
New construction
Price cut: $100 (2/6)
$619,900
3445 Creek Path Rd, Guntersville, AL 35976
5beds
2,779sqft
Est.:
Single Family Residence
Built in ----
1.06 Acres Lot
$-- Zestimate®
$223/sqft
$-- HOA
What's special
Huge master suiteSoaker tubNatural gas stoveCustom master closetGreat corner lotOver an acreOpen concept home
- 281 days |
- 502 |
- 22 |
Zillow last checked: 8 hours ago
Listing updated: February 06, 2026 at 02:27pm
Listed by:
Rebecca Hinds 256-293-8080,
Ainsworth Real Estate, LLC
Source: ValleyMLS,MLS#: 21888396
Tour with a local agent
Facts & features
Interior
Bedrooms & bathrooms
- Bedrooms: 5
- Bathrooms: 3
- Full bathrooms: 3
Rooms
- Room types: Master Bedroom, Living Room, Bedroom 2, Bedroom 3, Kitchen, Bedroom 4
Primary bedroom
- Features: Ceiling Fan(s), Recessed Lighting, LVP
- Level: First
- Area: 204
- Dimensions: 17 x 12
Bedroom 2
- Features: Ceiling Fan(s)
- Level: First
- Area: 144
- Dimensions: 12 x 12
Bedroom 3
- Features: Ceiling Fan(s)
- Level: Second
- Area: 121
- Dimensions: 11 x 11
Bedroom 4
- Features: Ceiling Fan(s)
- Level: Second
- Area: 144
- Dimensions: 12 x 12
Bedroom 5
- Features: Ceiling Fan(s)
- Level: Second
- Area: 276
- Dimensions: 12 x 23
Kitchen
- Features: Eat-in Kitchen, Granite Counters, Tile, LVP
- Level: First
- Area: 96
- Dimensions: 12 x 8
Living room
- Features: Fireplace, Recessed Lighting, Vaulted Ceiling(s), LVP
- Level: First
- Area: 304
- Dimensions: 19 x 16
Heating
- Central 2+
Cooling
- Multi Units
Appliances
- Included: Dishwasher, Microwave, Gas Oven, Gas Water Heater
Features
- Has basement: No
- Has fireplace: Yes
- Fireplace features: Gas Log
Interior area
- Total interior livable area: 2,779 sqft
Video & virtual tour
Property
Parking
- Parking features: Garage-Two Car
Features
- Has view: Yes
- View description: Bluff/Brow, Water
- Has water view: Yes
- Water view: Water
- Body of water: Lake Guntersville
Lot
- Size: 1.06 Acres
Construction
Type & style
- Home type: SingleFamily
- Architectural style: Traditional
- Property subtype: Single Family Residence
Materials
- Foundation: Slab
Condition
- New Construction
- New construction: Yes
Details
- Builder name: AINSWORTH HOMES, LLC.
Utilities & green energy
- Sewer: Public Sewer
- Water: Public
Community & HOA
Community
- Subdivision: W W Ayers
HOA
- Has HOA: No
Location
- Region: Guntersville
Financial & listing details
- Price per square foot: $223/sqft
- Date on market: 5/8/2025
Estimated market value
Not available
Estimated sales range
Not available
Not available
Price history
Price history
| Date | Event | Price |
|---|---|---|
| 2/6/2026 | Price change | $619,9000%$223/sqft |
Source: | ||
| 5/8/2025 | Listed for sale | $620,000$223/sqft |
Source: | ||
Public tax history
Public tax history
Tax history is unavailable.BuyAbility℠ payment
Est. payment
$3,295/mo
Principal & interest
$2897
Home insurance
$217
Property taxes
$181
Climate risks
Neighborhood: 35976
Nearby schools
GreatSchools rating
- 9/10Cherokee Elementary SchoolGrades: 3-5Distance: 0.5 mi
- 9/10Guntersville Middle SchoolGrades: 6-8Distance: 3.1 mi
- 5/10Guntersville High SchoolGrades: 9-12Distance: 1.6 mi
Schools provided by the listing agent
- Elementary: Cherokee Elementary School
- Middle: Guntersville
- High: Guntersville
Source: ValleyMLS. This data may not be complete. We recommend contacting the local school district to confirm school assignments for this home.
- Loading
- Loading
